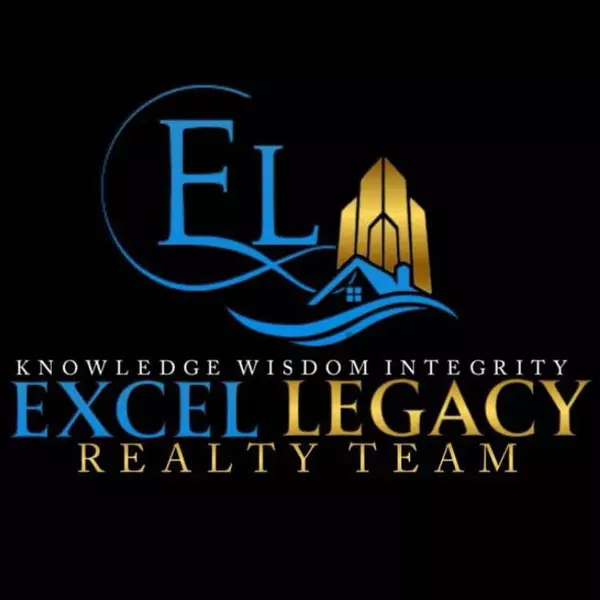$336,850
$330,000
2.1%For more information regarding the value of a property, please contact us for a free consultation.
31160 E Rutland Street Beverly Hills, MI 48025 5420
3 Beds
2 Baths
1,169 SqFt
Key Details
Sold Price $336,850
Property Type Single Family Home
Sub Type Single Family
Listing Status Sold
Purchase Type For Sale
Square Footage 1,169 sqft
Price per Sqft $288
Subdivision Replat Of Artesian Heights
MLS Listing ID 60947003
Sold Date 11/18/25
Style 1 Story
Bedrooms 3
Full Baths 2
Abv Grd Liv Area 1,169
Year Built 1953
Annual Tax Amount $3,304
Lot Size 8,276 Sqft
Acres 0.19
Lot Dimensions 65X125
Property Sub-Type Single Family
Property Description
***All offers are due: Monday, October 27, 2025 at 12:00PM.*** Matterport virtual walkthrough available on Homes. Charming brick ranch in Beverly Hills featuring a bright, spacious layout, finished basement, and a peaceful backyard perfect for relaxing or entertaining. Step inside to a sun-soaked living and dining area with beautiful hardwood floors, coved ceilings, and classic arched doorways that add character throughout. The kitchen offers loads of storage, built-in shelving, and plenty of natural light pouring in from multiple windows. Down the hall, you'll find three comfortable bedrooms and a full bath with great counter space. The finished basement gives you even more room to spread out, with a large rec area, second full bath, home office, laundry, and extra storage. Outside, the fenced-in backyard is a private retreat with tall hedges, mature trees, a raised deck, and a detached two-car garage. Welcome Home!
Location
State MI
County Oakland
Area Beverly Hills (63242)
Rooms
Basement Partially Finished
Interior
Hot Water Gas
Heating Forced Air
Cooling Central A/C
Appliance Dishwasher, Disposal, Dryer, Range/Oven, Refrigerator, Washer
Exterior
Parking Features Detached Garage
Garage Spaces 2.5
Garage Yes
Building
Story 1 Story
Foundation Basement
Water Public Water
Architectural Style Ranch
Structure Type Brick
Schools
School District Birmingham City School District
Others
Ownership Private
Energy Description Natural Gas
Acceptable Financing Conventional
Listing Terms Conventional
Financing Cash,Conventional,FHA,VA
Read Less
Want to know what your home might be worth? Contact us for a FREE valuation!

Our team is ready to help you sell your home for the highest possible price ASAP

Provided through IDX via MiRealSource. Courtesy of MiRealSource Shareholder. Copyright MiRealSource.
Bought with Real Estate One-Royal Oak







