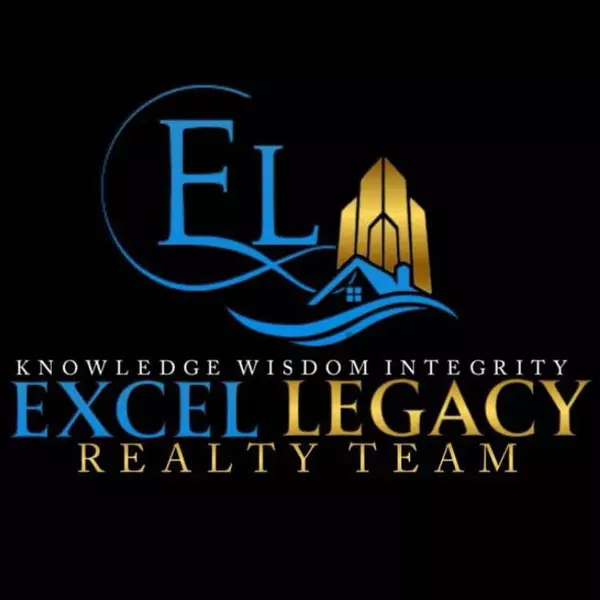$315,000
$309,999
1.6%For more information regarding the value of a property, please contact us for a free consultation.
35091 Cavant Drive Sterling Heights, MI 48310 5013
3 Beds
2 Baths
1,421 SqFt
Key Details
Sold Price $315,000
Property Type Single Family Home
Sub Type Single Family
Listing Status Sold
Purchase Type For Sale
Square Footage 1,421 sqft
Price per Sqft $221
Subdivision Miracle Homes Sub
MLS Listing ID 60939997
Sold Date 10/24/25
Style 1 Story
Bedrooms 3
Full Baths 2
Abv Grd Liv Area 1,421
Year Built 1970
Annual Tax Amount $3,310
Lot Size 7,405 Sqft
Acres 0.17
Lot Dimensions 62x122
Property Sub-Type Single Family
Property Description
Welcome home to this charming brick ranch with covered front porch and fantastic curb appeal in a quiet Sterling Heights neighborhood, 3 bedroom 2 bath ranch in a quiet well maintained, nice size family room two car attached garage, nice neighborhood, prime area of Sterling Heights. Great storage in basement. Nice backyard where you will enjoy your large patio. Hot water tank 2024, Sump pump 2021 and roof 2012. This beauty home won't last long, All measurement & data are approximate but reliable buyer shall verify all information – schedule your tour today!
Location
State MI
County Macomb
Area Sterling Heights (50012)
Rooms
Basement Partially Finished
Interior
Hot Water Electric, Gas
Heating Forced Air
Cooling Central A/C
Fireplaces Type FamRoom Fireplace, Natural Fireplace
Appliance Dishwasher, Disposal, Dryer, Range/Oven, Refrigerator, Washer
Exterior
Parking Features Attached Garage
Garage Spaces 2.0
Garage Yes
Building
Story 1 Story
Foundation Basement
Water Public Water
Architectural Style Ranch
Structure Type Brick
Schools
School District Warren Consolidated Schools
Others
Ownership Private
Energy Description Electric
Acceptable Financing Conventional
Listing Terms Conventional
Financing Cash,Conventional,FHA
Pets Allowed Cats Allowed, Dogs Allowed
Read Less
Want to know what your home might be worth? Contact us for a FREE valuation!

Our team is ready to help you sell your home for the highest possible price ASAP

Provided through IDX via MiRealSource. Courtesy of MiRealSource Shareholder. Copyright MiRealSource.
Bought with Home Pride Realty







