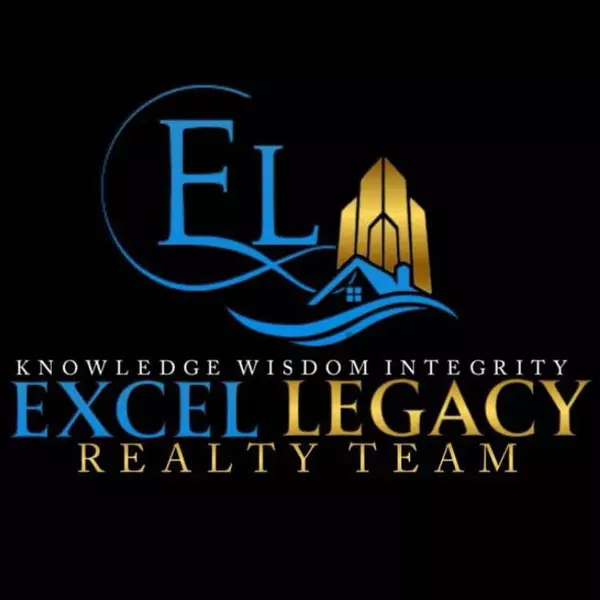$319,900
$319,900
For more information regarding the value of a property, please contact us for a free consultation.
4154 Knollwood Drive Grand Blanc, MI 48439 2025
4 Beds
2 Baths
2,144 SqFt
Key Details
Sold Price $319,900
Property Type Single Family Home
Sub Type Single Family
Listing Status Sold
Purchase Type For Sale
Square Footage 2,144 sqft
Price per Sqft $149
Subdivision Hickory Hill Farms
MLS Listing ID 60929426
Sold Date 09/26/25
Style 2 Story
Bedrooms 4
Full Baths 1
Half Baths 1
Abv Grd Liv Area 2,144
Year Built 1963
Annual Tax Amount $3,451
Lot Size 1.000 Acres
Acres 1.0
Lot Dimensions 161X270
Property Sub-Type Single Family
Property Description
Charming brick Colonial on 1 acre in Hickory Hill Farms! This beautifully maintained Colonial has been lovingly cared for by the same owners for 49 years and is now ready for its next chapter. Situated on a picturesque lot with mature fruit trees, a thriving garden, and a huge 24' x 40' pole barn, this home offers both charm and functionality. Step inside the spacious foyer with a large coat closet and gorgeous LVP flooring (2020). The sprawling step-down dining room showcases a picture window and French doors, while the large eat-in kitchen boasts numerous tall white cabinets with pullouts, a sizeable pantry, and a Bosch dishwasher (2023). Cozy up by the natural wood-burning fireplace in the living room, or relax in the fabulous sunroom. A dedicated first-floor office with hardwood floors provides the perfect work-from-home space. The main level also features a full laundry room and a pretty powder room for guests. Upstairs, you'll find four generous bedrooms with original hardwood floors (primary currently carpeted) and a bright and beautiful dual-entry bath with luxury liner tub (2013). The basement offers abundant storage and includes a second kitchen area - still used for canning vegetables from the garden including a 3' x 30' asparagus bed, and fruit from the 2 apple, 2 pear, and multiple mulberry trees. Outdoor enthusiasts will love the expansive garden space, pole barn (prepped for electricity) for extra numerous cars, boats, etc. No lack of tinkering space with the workshop behind the attached garage. Numerous recent updates include: Lennox furnace & A/C (2024), sump pump (2024), Leaf Filter Gutters (2023), Wallside Windows (2015) and Arcor Windows (2003) with warranties, roof (2012), generator wired to electrical panel, attic fan, and more. This is truly a rare find! Schedule your private showing today or visit the open house Saturday, 8/23 from 11–1. Be sure to check out the 3D virtual tour!
Location
State MI
County Genesee
Area Grand Blanc Twp (25011)
Rooms
Basement Unfinished
Interior
Hot Water Gas
Heating Forced Air
Cooling Ceiling Fan(s), Central A/C, Attic Fan
Fireplaces Type LivRoom Fireplace, Natural Fireplace
Appliance Dishwasher, Microwave, Range/Oven, Refrigerator
Exterior
Parking Features Attached Garage, Gar Door Opener, Workshop
Garage Spaces 6.0
Garage Description 21 x 19
Garage Yes
Building
Story 2 Story
Foundation Basement
Water Public Water
Architectural Style Colonial
Structure Type Aluminum,Brick
Schools
School District Grand Blanc Comm Schools
Others
Ownership Private
Energy Description Geothermal,Natural Gas,Solar
Acceptable Financing Conventional
Listing Terms Conventional
Financing Cash,Conventional,FHA,VA
Read Less
Want to know what your home might be worth? Contact us for a FREE valuation!

Our team is ready to help you sell your home for the highest possible price ASAP

Provided through IDX via MiRealSource. Courtesy of MiRealSource Shareholder. Copyright MiRealSource.
Bought with RE/MAX Eclipse Clarkston







