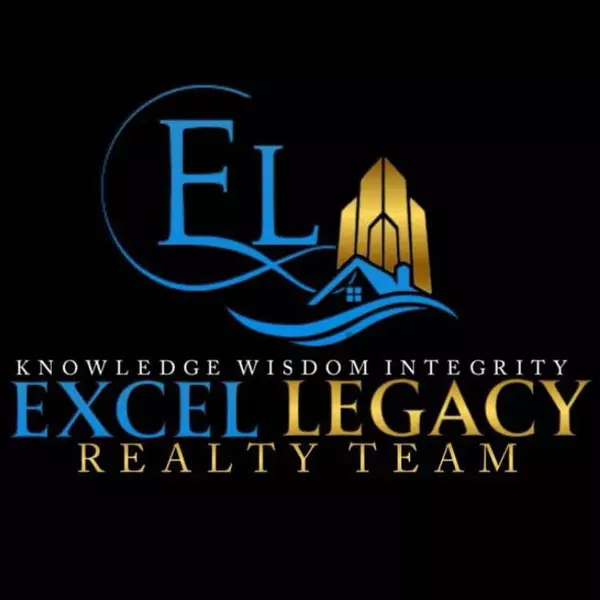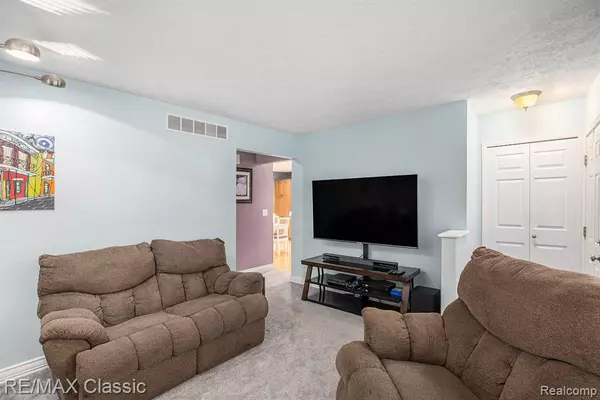$295,000
$285,000
3.5%For more information regarding the value of a property, please contact us for a free consultation.
12442 N York Drive Sterling Heights, MI 48313 1068
3 Beds
2 Baths
1,107 SqFt
Key Details
Sold Price $295,000
Property Type Single Family Home
Sub Type Single Family
Listing Status Sold
Purchase Type For Sale
Square Footage 1,107 sqft
Price per Sqft $266
Subdivision Bethany Meadows Sub
MLS Listing ID 60919823
Sold Date 08/21/25
Style 1 Story
Bedrooms 3
Full Baths 2
Abv Grd Liv Area 1,107
Year Built 1970
Annual Tax Amount $2,854
Lot Size 7,405 Sqft
Acres 0.17
Lot Dimensions 63X115
Property Sub-Type Single Family
Property Description
*MULTIPLE OFFERS DUE MONDAY 7-21-25 at NOON** Wow...Clean, Move In Ready 3 Bedroom, 2 Bath Brick Ranch in Sterling Heights* Highly Sought After Utica School District* Totally Updated Throughout* Generous Size Kitchen w/Recessed Lighting, Luxury Laminate Flooring, Loads of Cabinets w/Soft Close Drawers, Island Counter* , All Stainless Appliances Included* Features Ceiling Fans, Updated Lighting (2018), New Carpet (2024), Vinyl Replacement Wallside Windows (2016) & Door Wall* Lovely Finished Basement for Extra Living Space* Sports a Great Wet Bar, Game/Theater Area, 2nd Full Bath w/New Flooring (2025)* Door Wall Access to Private, Stockade Fenced (2011) Back Yard & Cement Patio* Yard Gate (2025)* Brick Paver Walkway & Front Porch* Roof (2011), Furnace (2012), Water Heater (2022)* 2 Car Garage Sided (2021), New Garage Door (2024)* Close to All Conveniences & Shopping* Easy Access to M-59 & 53* Act Fast, Won't Last!
Location
State MI
County Macomb
Area Sterling Heights (50012)
Rooms
Basement Finished
Interior
Interior Features DSL Available, Wet Bar/Bar
Hot Water Gas
Heating Forced Air
Cooling Ceiling Fan(s), Central A/C
Appliance Dishwasher, Disposal, Dryer, Microwave, Range/Oven, Refrigerator, Washer
Exterior
Parking Features Detached Garage, Electric in Garage, Gar Door Opener, Workshop
Garage Spaces 2.0
Garage Description 23x24
Garage Yes
Building
Story 1 Story
Foundation Basement
Water Public Water
Architectural Style Ranch
Structure Type Brick,Other
Schools
School District Utica Community Schools
Others
Ownership Private
Energy Description Natural Gas
Acceptable Financing Conventional
Listing Terms Conventional
Financing Cash,Conventional
Read Less
Want to know what your home might be worth? Contact us for a FREE valuation!

Our team is ready to help you sell your home for the highest possible price ASAP

Provided through IDX via MiRealSource. Courtesy of MiRealSource Shareholder. Copyright MiRealSource.
Bought with Real Estate One Inc-Shelby







