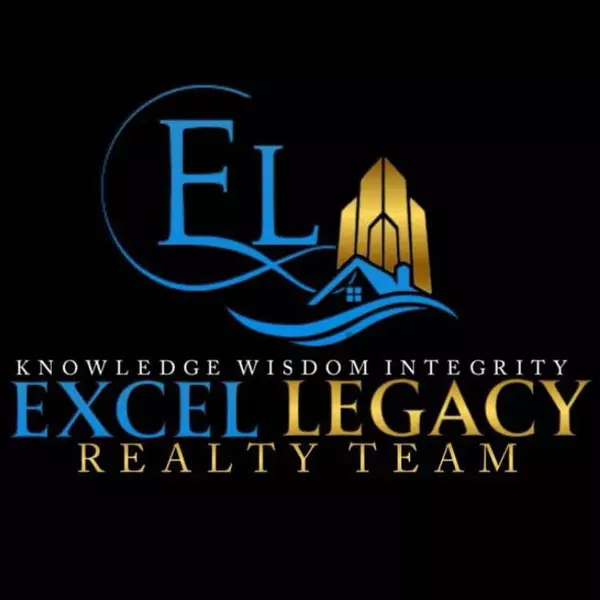$457,000
$439,900
3.9%For more information regarding the value of a property, please contact us for a free consultation.
1072 Dunleavy Drive Highland, MI 48356 2163
4 Beds
2 Baths
1,193 SqFt
Key Details
Sold Price $457,000
Property Type Single Family Home
Sub Type Single Family
Listing Status Sold
Purchase Type For Sale
Square Footage 1,193 sqft
Price per Sqft $383
Subdivision Dunleavyno 2
MLS Listing ID 60399755
Sold Date 07/18/25
Style 1 Story
Bedrooms 4
Full Baths 2
Abv Grd Liv Area 1,193
Year Built 1963
Annual Tax Amount $3,992
Lot Size 0.440 Acres
Acres 0.44
Lot Dimensions 60X257.5
Property Sub-Type Single Family
Property Description
Welcome to this fully renovated, move-in-ready home featuring sandy white beachfront, private dock, and beautiful lakefront views on Leonard Lake! Enjoy 4 spacious bedrooms, including 3 on the main level, plus a walkout lower level with a 4th bedroom, second full bath, and expansive living and entertaining areas. The modern kitchen (2019) showcases a sleek, on-trend design with chic finishes, new appliances, and thoughtful upgrades like a built-in spice rack, hidden microwave, and concealed trash bin. New flooring runs throughout the entire home, enhancing the fresh, cohesive feel. Relax outdoors with over 600 sq ft of deck space, a cozy fire pit, and panoramic lake views framed by mature landscaping. The property also includes an invisible dog fence, perfect for pet lovers. Additional highlights include an attached 1-car garage with a stamped concrete driveway and walkway (2014), Durable Azek trim siding and roof (2014), New water heater (2019), updated electrical, plumbing, exterior doors, lighting, and full interior paint refresh. High-efficiency furnace (2014), Cleverly designed built-in storage solutions to maximize space. This home blends comfort, style, and lakeside living.
Location
State MI
County Oakland
Area Highland Twp (63111)
Rooms
Basement Finished
Interior
Hot Water Gas
Heating Forced Air
Cooling Ceiling Fan(s), Central A/C
Appliance Dishwasher, Disposal, Dryer, Microwave, Range/Oven, Refrigerator, Washer
Exterior
Parking Features Attached Garage, Electric in Garage, Gar Door Opener, Side Loading Garage
Garage Spaces 1.0
Garage Yes
Building
Story 1 Story
Foundation Basement
Water Private Well
Architectural Style Ranch
Structure Type Brick,Vinyl Siding
Schools
School District Huron Valley Schools
Others
Ownership Private
Energy Description Natural Gas
Acceptable Financing Conventional
Listing Terms Conventional
Financing Cash,Conventional,FHA,VA
Read Less
Want to know what your home might be worth? Contact us for a FREE valuation!

Our team is ready to help you sell your home for the highest possible price ASAP

Provided through IDX via MiRealSource. Courtesy of MiRealSource Shareholder. Copyright MiRealSource.
Bought with Remerica United Realty-Brighton







