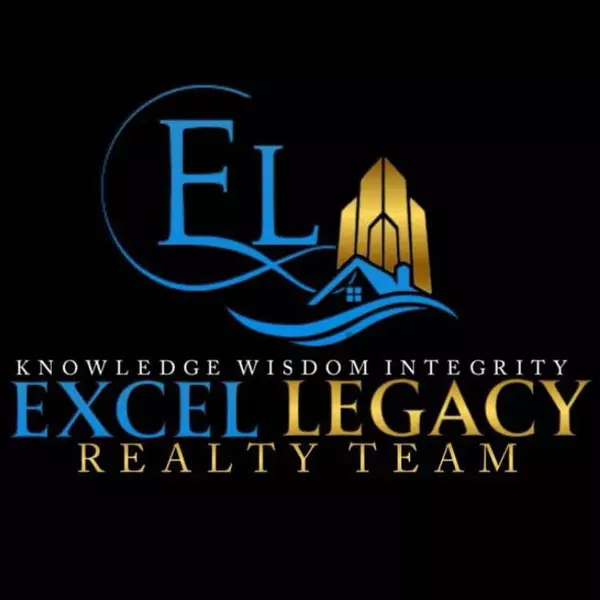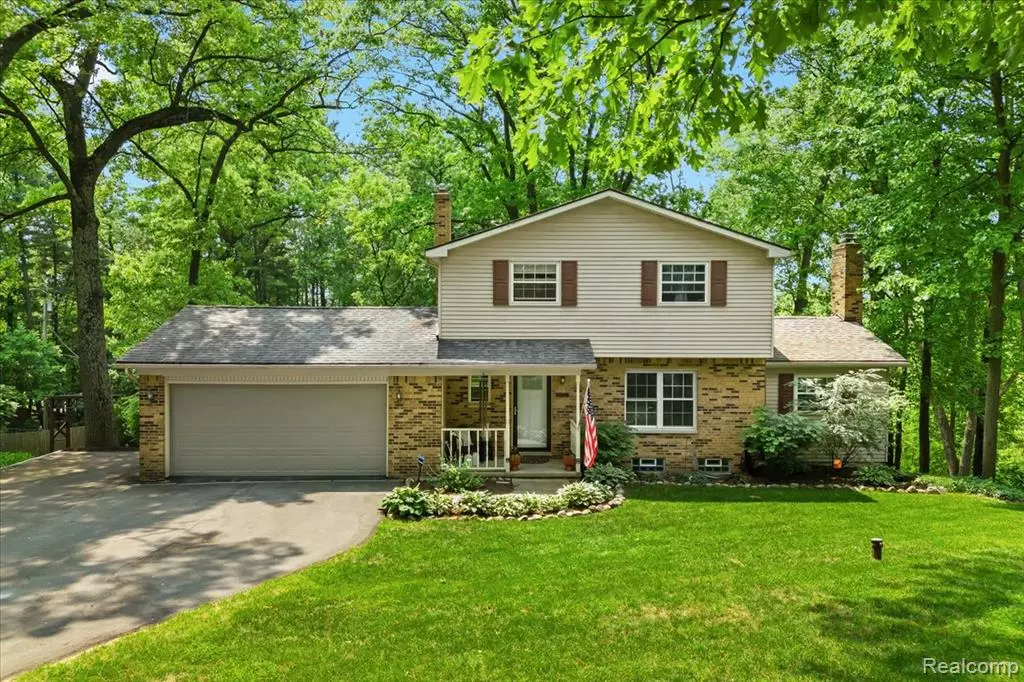$350,000
$350,000
For more information regarding the value of a property, please contact us for a free consultation.
3783 Glen Hills Drive Hartland, MI 48353 1101
3 Beds
2 Baths
1,514 SqFt
Key Details
Sold Price $350,000
Property Type Single Family Home
Sub Type Single Family
Listing Status Sold
Purchase Type For Sale
Square Footage 1,514 sqft
Price per Sqft $231
Subdivision Hartland Hills
MLS Listing ID 60400494
Sold Date 07/09/25
Style 2 Story
Bedrooms 3
Full Baths 1
Half Baths 1
Abv Grd Liv Area 1,514
Year Built 1975
Annual Tax Amount $3,802
Lot Size 0.400 Acres
Acres 0.4
Lot Dimensions 91.25X189
Property Sub-Type Single Family
Property Description
Welcome to this beautiful 3 bedroom colonial nestled in the highly sought-after Hartland Hills neighborhood, perfectly positioned across from an elementary school and just minutes from charming downtown Hartland! Sitting on nearly half an acre, this home offers exceptional privacy thanks to its lush, wooded lot. Step inside to find a warm and inviting formal dining room, complete with stylish built-in cabinetry. The heart of the home is the open-concept main floor, where the spacious kitchen boasts ample counter space, extensive cabinetry, and stainless steel appliances. It flows effortlessly into the breakfast nook and the cozy living room, which features a beautiful gas fireplace, rich wood beams, and direct access to the expansive back deck, ideal for enjoying peaceful views of the secluded backyard. The main level also includes a convenient half bath and a functional mudroom. Upstairs, the light-filled primary suite offers a serene retreat with a modern ensuite bath showcasing double sinks and tasteful finishes. Two additional generously sized bedrooms share the full bath. The walk-out basement provides endless potential for additional living space or storage. Updates to the home include new hot water tank (2024) and new driveway (2024). Don't miss your chance to own this beautiful home in one of Hartland's most desirable communities!
Location
State MI
County Livingston
Area Hartland Twp (47009)
Rooms
Basement Unfinished
Interior
Hot Water Gas
Heating Forced Air
Cooling Ceiling Fan(s), Central A/C
Fireplaces Type Gas Fireplace, LivRoom Fireplace
Appliance Dishwasher, Dryer, Microwave, Refrigerator, Washer
Exterior
Parking Features Attached Garage, Electric in Garage, Gar Door Opener
Garage Spaces 2.0
Garage Yes
Building
Story 2 Story
Foundation Basement
Water Private Well
Architectural Style Colonial
Structure Type Brick,Vinyl Siding
Schools
School District Hartland Consolidated Schools
Others
Ownership Private
Energy Description Natural Gas
Acceptable Financing Conventional
Listing Terms Conventional
Financing Cash,Conventional
Read Less
Want to know what your home might be worth? Contact us for a FREE valuation!

Our team is ready to help you sell your home for the highest possible price ASAP

Provided through IDX via MiRealSource. Courtesy of MiRealSource Shareholder. Copyright MiRealSource.
Bought with Keller Williams Ann Arbor Market Center







