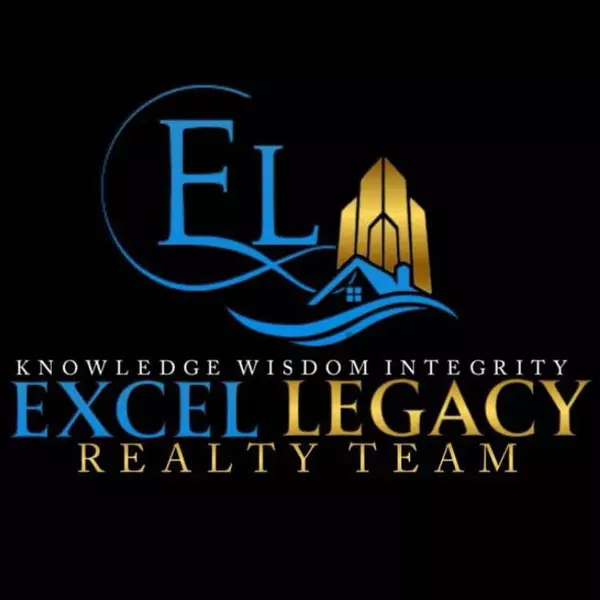$565,000
$535,000
5.6%For more information regarding the value of a property, please contact us for a free consultation.
8537 SADDLEWOOD Drive Brighton, MI 48116 5206
4 Beds
4 Baths
2,212 SqFt
Key Details
Sold Price $565,000
Property Type Single Family Home
Sub Type Single Family
Listing Status Sold
Purchase Type For Sale
Square Footage 2,212 sqft
Price per Sqft $255
MLS Listing ID 60388369
Sold Date 05/21/25
Style 2 Story
Bedrooms 4
Full Baths 3
Half Baths 1
Abv Grd Liv Area 2,212
Year Built 2004
Annual Tax Amount $3,842
Lot Size 0.600 Acres
Acres 0.6
Lot Dimensions 106x136x204x203
Property Sub-Type Single Family
Property Description
Fantastic 2-story in Chadwick Farms - walk to Hawkins elementary and Scranton middle schools. Outside, you will love the large lot backing up to a 10 acre wooded neighboring parcel, deck, landscaping and paver walk. The interior features an open kitchen-nook-family room floor plan, upper primary suite, flexible dining room or office, and wood floors. The finished daylight lower level has a large family room, 2nd kitchen and full bath. Community common areas too. Easy access to US-23, I-96 and downtown Brighton.
Location
State MI
County Livingston
Area Green Oak Twp (47006)
Rooms
Basement Finished
Interior
Interior Features Spa/Jetted Tub
Hot Water Gas
Heating Forced Air
Cooling Ceiling Fan(s), Central A/C
Fireplaces Type Gas Fireplace, Grt Rm Fireplace
Appliance Dishwasher, Disposal, Dryer, Microwave, Range/Oven, Washer
Exterior
Parking Features Attached Garage, Electric in Garage, Gar Door Opener, Side Loading Garage, Direct Access
Garage Spaces 3.0
Garage Yes
Building
Story 2 Story
Foundation Basement
Water Private Well
Architectural Style Colonial
Structure Type Brick,Vinyl Siding
Schools
School District Brighton Area Schools
Others
HOA Fee Include Snow Removal
Ownership Private
Energy Description Natural Gas
Acceptable Financing Conventional
Listing Terms Conventional
Financing Cash,Conventional,VA
Read Less
Want to know what your home might be worth? Contact us for a FREE valuation!

Our team is ready to help you sell your home for the highest possible price ASAP

Provided through IDX via MiRealSource. Courtesy of MiRealSource Shareholder. Copyright MiRealSource.
Bought with Keller Williams Advantage







