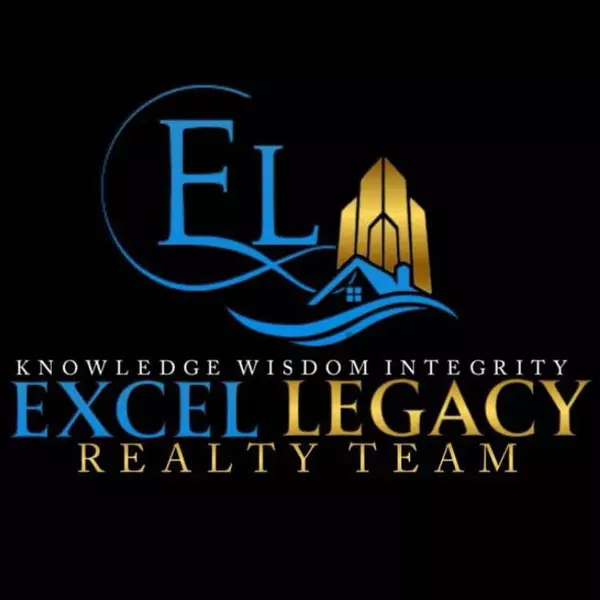$640,000
$669,000
4.3%For more information regarding the value of a property, please contact us for a free consultation.
49606 E CENTRAL Park Shelby Twp, MI 48317 2418
5 Beds
4 Baths
3,208 SqFt
Key Details
Sold Price $640,000
Property Type Single Family Home
Sub Type Single Family
Listing Status Sold
Purchase Type For Sale
Square Footage 3,208 sqft
Price per Sqft $199
Subdivision Lancaster At Central Park Mccp No 1095
MLS Listing ID 60386891
Sold Date 05/20/25
Style 2 Story
Bedrooms 5
Full Baths 3
Half Baths 1
Abv Grd Liv Area 3,208
Year Built 2015
Annual Tax Amount $7,106
Lot Size 10,454 Sqft
Acres 0.24
Lot Dimensions 60 x 176
Property Sub-Type Single Family
Property Description
Fabulous true five (5) bedroom home located in the desirable Lancaster Subdivision at Central Park! As you enter through the front door you are greeted by a spacious foyer which is flanked by a library/home office to the left that offers complete privacy with French doors and a dining room to the right (could be a second home office as well). Straight ahead is the great room with gas fireplace which opens to the beautiful gourmet kitchen with an oversized granite island, a wrap around "Butler's Pantry", loads of cabinet space, a walk-in pantry, stainless steel appliances (both the energy rated refrigerator & dishwasher, as well as the disposal have been recently replaced). Off the garage entrance is a spacious "pottery barn-esque" mudroom as well as a walk-in closet/storage area. The garage itself is oversized (an extra 6 feet deep), and offers additional overhead storage, cabinets, and 220v capability. The driveway is extra wide providing ample parking. Upstairs are four (4) bedrooms, two full baths (including the primary ensuite) and a spacious loft area perfect for hanging out. The primary bedroom has two separate walk-in closets and an ensuite bath. Laundry is located on the second floor as well for convenience. The beautifully finished lower level offers a true fifth bedroom with egress window and a closet, a full bath, a beautiful expansive wet bar (refrigerator with water line and ice maker stays) and ample family room space for entertaining or just relaxing. The backyard is fenced. The extended patio in the backyard is covered and provides protection from rainy days and/or a great place to grill up some food or simply enjoy the outdoors. Fun playscape in the backyard will remain with the home as will the basketball goal. The neighborhood offers sidewalks and walking paths with a park area. The HOA provides snow removal for the common areas and neighborhood roads. This is the house you will immediately settle into and make home!
Location
State MI
County Macomb
Area Shelby Twp (50007)
Rooms
Basement Finished
Interior
Interior Features DSL Available, Wet Bar/Bar
Hot Water Gas
Heating Forced Air
Cooling Ceiling Fan(s), Central A/C
Fireplaces Type FamRoom Fireplace, Gas Fireplace
Appliance Disposal, Dryer, Microwave, Range/Oven, Washer
Exterior
Parking Features Attached Garage, Electric in Garage, Gar Door Opener
Garage Spaces 2.0
Garage Yes
Building
Story 2 Story
Foundation Basement
Water Public Water
Architectural Style Colonial
Structure Type Brick,Vinyl Siding
Schools
School District Utica Community Schools
Others
Ownership Private
Energy Description Natural Gas
Acceptable Financing Conventional
Listing Terms Conventional
Financing Cash,Conventional
Read Less
Want to know what your home might be worth? Contact us for a FREE valuation!

Our team is ready to help you sell your home for the highest possible price ASAP

Provided through IDX via MiRealSource. Courtesy of MiRealSource Shareholder. Copyright MiRealSource.
Bought with Keller Williams Realty Lakeside







