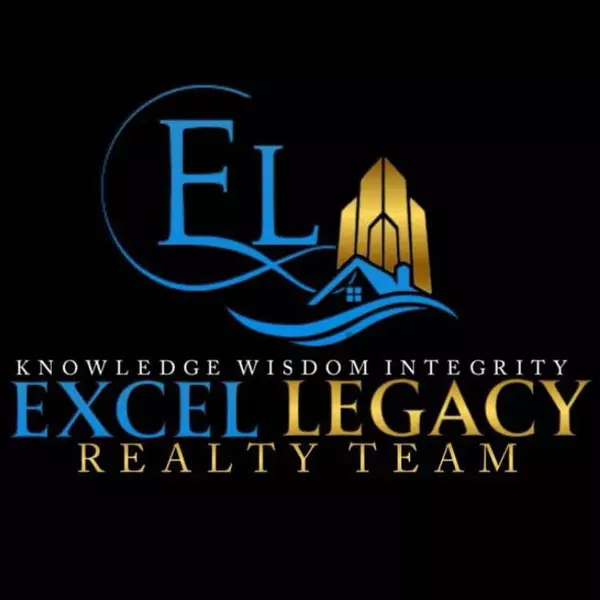$309,000
$319,900
3.4%For more information regarding the value of a property, please contact us for a free consultation.
3043 Fox Hill Drive Sterling Heights, MI 48310
3 Beds
2 Baths
1,319 SqFt
Key Details
Sold Price $309,000
Property Type Single Family Home
Sub Type Single Family
Listing Status Sold
Purchase Type For Sale
Square Footage 1,319 sqft
Price per Sqft $234
Subdivision Winthrop # 01
MLS Listing ID 50171047
Sold Date 05/16/25
Style 1 Story
Bedrooms 3
Full Baths 2
Abv Grd Liv Area 1,319
Year Built 1973
Annual Tax Amount $6,528
Lot Size 7,405 Sqft
Acres 0.17
Lot Dimensions 60x120
Property Sub-Type Single Family
Property Description
Perfect ranch for the family! So many new updates. Freshly painted and carpeted throughout, this house has a beautiful open layout for entertaining. Hardwood floors in the living and family rooms. New oven, newer dishwasher and refrigerator. Some new window treatments and new closet doors. The whole house was just professionally cleaned. Huge finished basement, with a bathroom, and a room that could be used for a bedroom. The best part is that in 2025 it was Professionally waterproofed and comes with a warranty! This takes all the stress out of enjoying your immaculate basement. Perfect for the holidays or having your parent live in. No neighbors in the backyard. You can enjoy your covered patio in privacy. Big covered porch out front. Close to schools and everything Sterling Heights has to offer. These ranches are very hard to come by so act fast! Taxes are NON homestead!
Location
State MI
County Macomb
Area Sterling Heights (50012)
Zoning Residential
Rooms
Basement Finished, Full, Poured
Interior
Interior Features Ceramic Floors, Hardwood Floors, Sump Pump
Hot Water Gas
Heating Forced Air
Cooling Ceiling Fan(s), Central A/C
Fireplaces Type FamRoom Fireplace, Natural Fireplace
Appliance Dishwasher, Range/Oven, Refrigerator
Exterior
Parking Features Detached Garage, Electric in Garage
Garage Spaces 2.0
Amenities Available Sidewalks, Street Lights
Garage Yes
Building
Story 1 Story
Foundation Basement
Water Public Water at Street
Architectural Style Ranch
Structure Type Brick
Schools
School District Warren Consolidated Schools
Others
Ownership Private
SqFt Source Public Records
Energy Description Natural Gas
Acceptable Financing Conventional
Listing Terms Conventional
Financing Cash,Conventional
Read Less
Want to know what your home might be worth? Contact us for a FREE valuation!

Our team is ready to help you sell your home for the highest possible price ASAP

Provided through IDX via MiRealSource. Courtesy of MiRealSource Shareholder. Copyright MiRealSource.
Bought with Real Estate One Chesterfield







