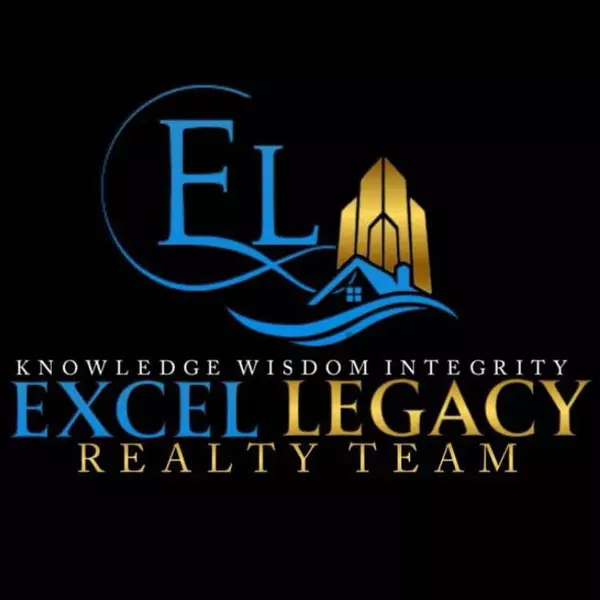$462,000
$470,000
1.7%For more information regarding the value of a property, please contact us for a free consultation.
39438 VILLAGE RUN Drive Northville, MI 48168 3464
3 Beds
3 Baths
1,811 SqFt
Key Details
Sold Price $462,000
Property Type Condo
Sub Type Condominium
Listing Status Sold
Purchase Type For Sale
Square Footage 1,811 sqft
Price per Sqft $255
Subdivision Country Club Village Of Northville Ii
MLS Listing ID 60383059
Sold Date 05/12/25
Style 1 Story
Bedrooms 3
Full Baths 3
Abv Grd Liv Area 1,811
Year Built 1992
Annual Tax Amount $4,973
Property Sub-Type Condominium
Property Description
This inviting and elegant end-unit ranch condo in much-desired Country Club Village II offers serene wooded views and quality upgrades. With vaulted ceilings, generous room sizes, and windows on all 4 sides, this home is refreshingly filled with natural light. Enjoy the large eat-in kitchen featuring stainless steel appliances, granite countertops, white cupboards, and hardwood floors. The spacious great room with fireplace connects to a lovely windowed space that would be ideal for formal dining or a cozy sitting area overlooking the woods. The impressive primary suite features a luxurious bathroom, a huge walk-in closet, and relaxing wooded views. Entertaining guests is a joy in this beautifully finished basement with wet bar, large family room, and legal bedroom (egress) with walk-in closet and access to full bath. Many updates including furnace, central air, water heater, appliances, some windows, and more! (List attached.) Adjacent to the incredible 'Secret Garden'. (Summer photos attached.) Country Club Village is a beautiful community offering swimming, tennis, pickleball, clubhouse, on-site restaurant & executive golf course, nearby shopping & dining, and fantastic neighbors!
Location
State MI
County Wayne
Area Northville Twp (82011)
Rooms
Basement Finished
Interior
Interior Features Cable/Internet Avail., DSL Available, Spa/Jetted Tub, Wet Bar/Bar
Hot Water Gas
Heating Forced Air
Cooling Ceiling Fan(s), Central A/C
Fireplaces Type Gas Fireplace, Grt Rm Fireplace
Appliance Dishwasher, Disposal, Dryer, Microwave, Range/Oven, Refrigerator, Washer
Exterior
Parking Features Attached Garage
Garage Spaces 2.0
Garage Description 22x21
Amenities Available Club House, Laundry Facility, Private Entry
Garage Yes
Building
Story 1 Story
Foundation Basement
Water Public Water
Architectural Style Ranch
Structure Type Brick
Schools
School District Plymouth Canton Comm Schools
Others
HOA Fee Include Club House Included,Maintenance Grounds
Ownership Private
Energy Description Natural Gas
Acceptable Financing Conventional
Listing Terms Conventional
Financing Cash,Conventional
Pets Allowed Cats Allowed, Dogs Allowed, Number Limit
Read Less
Want to know what your home might be worth? Contact us for a FREE valuation!

Our team is ready to help you sell your home for the highest possible price ASAP

Provided through IDX via MiRealSource. Courtesy of MiRealSource Shareholder. Copyright MiRealSource.
Bought with RE/MAX Complete







