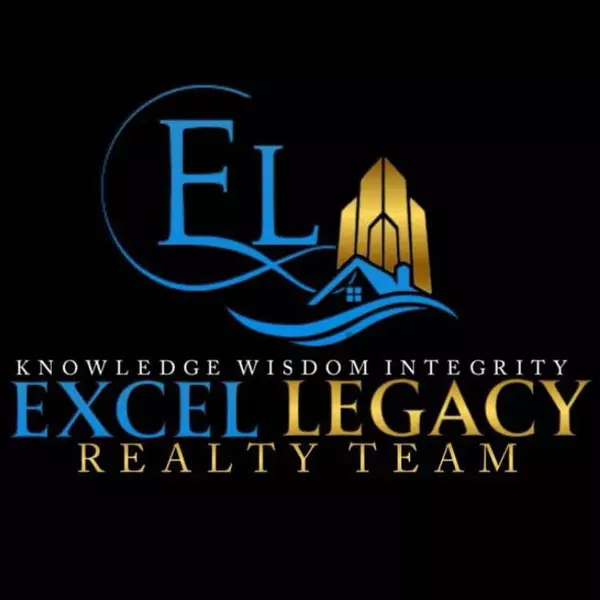$487,500
$465,000
4.8%For more information regarding the value of a property, please contact us for a free consultation.
39682 MUIRFIELD Lane Northville, MI 48168 3485
2 Beds
3 Baths
1,970 SqFt
Key Details
Sold Price $487,500
Property Type Condo
Sub Type Condominium
Listing Status Sold
Purchase Type For Sale
Square Footage 1,970 sqft
Price per Sqft $247
Subdivision Country Club Village Of Northville Ii
MLS Listing ID 60381619
Sold Date 04/15/25
Style 1 Story
Bedrooms 2
Full Baths 3
Abv Grd Liv Area 1,970
Year Built 1993
Annual Tax Amount $6,498
Property Sub-Type Condominium
Property Description
Welcome to this charming ranch condo located in a highly desirable golf course community! This lovely home features an inviting enclosed porch that overlooks a serene pond—perfect for relaxing or hosting. The spacious living room boasts a cozy gas fireplace and plenty of windows that fill the space with natural light. The breakfast nook with a vaulted ceiling adds to the charm, creating a bright and airy atmosphere. Luxury vinyl flooring flows throughout the home, offering both style and durability. The lower level offers a fantastic wet bar and an additional bathroom, ideal for guests or extra convenience. With first-floor laundry and a generously sized primary bedroom, this home is as functional as it is beautiful. Don't miss your chance to own this perfect blend of comfort and convenience in a prime location!
Location
State MI
County Wayne
Area Northville Twp (82011)
Rooms
Basement Partially Finished
Interior
Heating Forced Air
Fireplaces Type Gas Fireplace
Appliance Dishwasher, Disposal, Microwave, Range/Oven, Refrigerator
Exterior
Parking Features Attached Garage
Garage Spaces 2.0
Amenities Available Club House
Garage Yes
Building
Story 1 Story
Foundation Basement
Water Public Water
Architectural Style Ranch
Structure Type Brick
Schools
School District Plymouth Canton Comm Schools
Others
HOA Fee Include Maintenance Grounds,Club House Included
Ownership Private
Energy Description Natural Gas
Acceptable Financing Cash
Listing Terms Cash
Financing Cash,Conventional
Pets Allowed Call for Pet Restrictions, Number Limit
Read Less
Want to know what your home might be worth? Contact us for a FREE valuation!

Our team is ready to help you sell your home for the highest possible price ASAP

Provided through IDX via MiRealSource. Courtesy of MiRealSource Shareholder. Copyright MiRealSource.
Bought with KW Professionals







