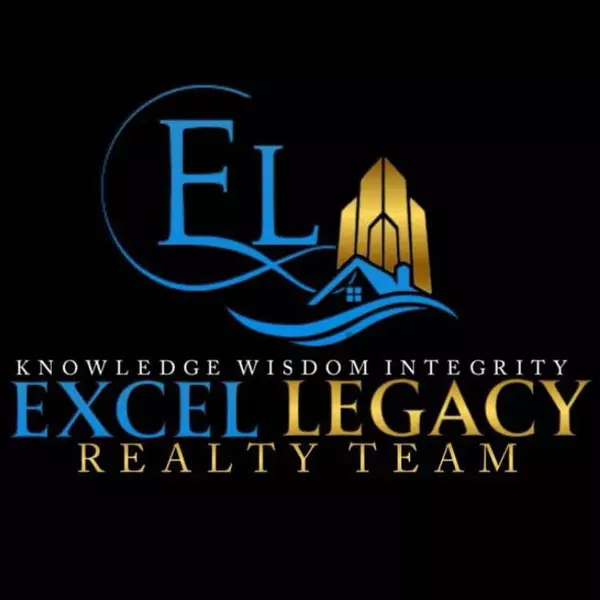$250,000
$249,999
For more information regarding the value of a property, please contact us for a free consultation.
45553 Heather Ridge Drive Macomb, MI 48044
2 Beds
2 Baths
1,492 SqFt
Key Details
Sold Price $250,000
Property Type Condo
Sub Type Condominium
Listing Status Sold
Purchase Type For Sale
Square Footage 1,492 sqft
Price per Sqft $167
Subdivision Warwick Village
MLS Listing ID 50152474
Sold Date 09/11/24
Style Condo/Ranch 1st Flr
Bedrooms 2
Full Baths 2
Abv Grd Liv Area 1,492
Year Built 2003
Annual Tax Amount $2,404
Tax Year 2023
Property Sub-Type Condominium
Property Description
Welcome to your dream home in the heart of Warwick Village! This absolutely stunning condo, nestled in the best location of the community, offers the convenience of first-level living with style and comfort. Imagine stepping into a an open floor plan where every detail has been thoughtfully designed, from the gleaming hardwood floors to the elegant custom wainscoting and trim that add a touch of sophistication throughout. The heart of this home is the breathtaking kitchen, boasting sleek granite countertops, upgraded cabinetry and state-of-the-art graphite GE appliances that make cooking a pleasure. The luxurious ceramic tile flooring in the kitchen and bathrooms complements the top-of-the-line light fixtures, creating a space that's as functional as it is beautiful. Step outside to your quaint covered private patio, where you can unwind with a cup of coffee and enjoy the serene views. This outdoor space is perfect for relaxing and entertaining, making it an extension of your living area. This condo isn't just turn-key—it's better than brand new and impeccably maintained! With a low association fee that includes water, trash, lawn maintenance, pool and clubhouse, you can enjoy a worry-free lifestyle in this vibrant community.
Location
State MI
County Macomb
Area Macomb Twp (50008)
Zoning Residential
Interior
Hot Water Gas
Heating Forced Air
Cooling Ceiling Fan(s), Central A/C
Fireplaces Type Grt Rm Fireplace
Appliance Dishwasher, Dryer, Microwave, Range/Oven, Refrigerator
Exterior
Parking Features Attached Garage, Electric in Garage
Garage Spaces 1.0
Amenities Available Exercise/Facility Room, Grounds Maintenance, Pool/Hot Tub, Street Lights
Garage Yes
Building
Story Condo/Ranch 1st Flr
Foundation Slab
Water Public Water
Architectural Style Ranch
Structure Type Aluminum,Brick
Schools
School District Chippewa Valley Schools
Others
HOA Fee Include Maintenance Grounds,Trash Removal,Water,Club House Included,Community Pool,Sewer
Ownership Private
SqFt Source Realist
Energy Description Natural Gas
Acceptable Financing Conventional
Listing Terms Conventional
Financing Cash,Conventional
Pets Allowed Cats Allowed, Dogs Allowed, Number Limit, Size Limit
Read Less
Want to know what your home might be worth? Contact us for a FREE valuation!

Our team is ready to help you sell your home for the highest possible price ASAP

Provided through IDX via MiRealSource. Courtesy of MiRealSource Shareholder. Copyright MiRealSource.
Bought with Platinum Home Realty







