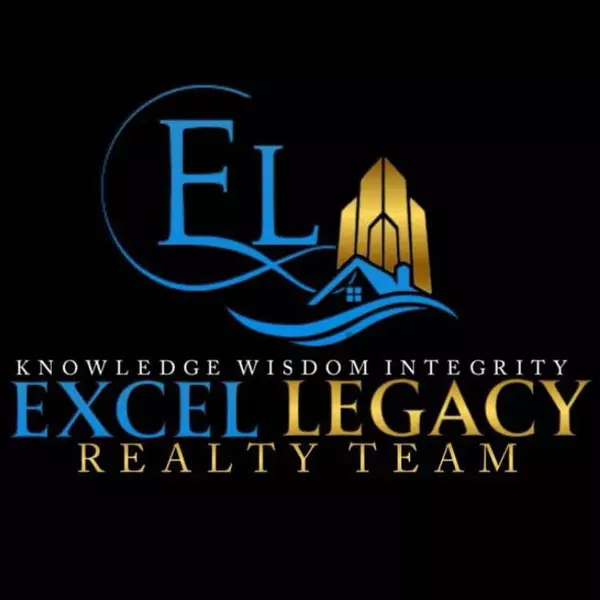$339,900
$344,900
1.4%For more information regarding the value of a property, please contact us for a free consultation.
2806 Sunbrook Drive Drive Hudsonville, MI 49426
4 Beds
3 Baths
2,699 SqFt
Key Details
Sold Price $339,900
Property Type Single Family Home
Sub Type Single Family
Listing Status Sold
Purchase Type For Sale
Square Footage 2,699 sqft
Price per Sqft $125
MLS Listing ID 70090100
Sold Date 01/08/20
Style 2 Story
Bedrooms 4
Full Baths 2
Half Baths 1
Abv Grd Liv Area 2,699
Year Built 2012
Annual Tax Amount $4,749
Tax Year 2019
Lot Size 0.330 Acres
Acres 0.33
Lot Dimensions 92 x 173 x 51 x 160
Property Sub-Type Single Family
Property Description
Welcome home! This beautiful 4 bed, 2.5 bath home in Hudsonville Schools is in immaculate condition! The open-concept main level features 9 foot ceilings, a spacious, sunlit living room with cozy gas fireplace opening to the dining area, and gorgeous kitchen with stainless steel appliances, granite countertops, tile backsplash and attached mudroom with convenient built-in cubby storage. All four bedrooms, including the master suite with massive walk-in closet, as well as a spacious family room, and the laundry, are all located upstairs. The unfinished lower level provides potential for additional living space, beds and baths. Outside, you'll find the attached 10x20 deck leading down to the patio area, perfect for entertaining, with stone firepit area and underground sprinkling. Spring
Location
State MI
County Ottawa
Area Jamestown Twp (70008)
Interior
Interior Features Cable/Internet Avail., Security System
Hot Water Gas
Heating Forced Air, Humidifier
Cooling Ceiling Fan(s)
Fireplaces Type Gas Fireplace, LivRoom Fireplace
Appliance Dishwasher, Dryer, Humidifier, Microwave, Range/Oven, Refrigerator, Washer
Exterior
Parking Features Attached Garage, Gar Door Opener
Garage Spaces 2.0
Amenities Available Playground, Pets-Allowed
Garage Yes
Building
Story 2 Story
Water Public Water
Architectural Style Traditional
Structure Type Stone,Vinyl Siding
Schools
School District Hudsonville Public School District
Others
SqFt Source Public Records
Energy Description Natural Gas
Acceptable Financing Conventional
Listing Terms Conventional
Financing Cash,Conventional,FHA,VA
Read Less
Want to know what your home might be worth? Contact us for a FREE valuation!

Our team is ready to help you sell your home for the highest possible price ASAP

Provided through IDX via MiRealSource. Courtesy of MiRealSource Shareholder. Copyright MiRealSource.
Bought with Keller Williams Realty Rivertown







