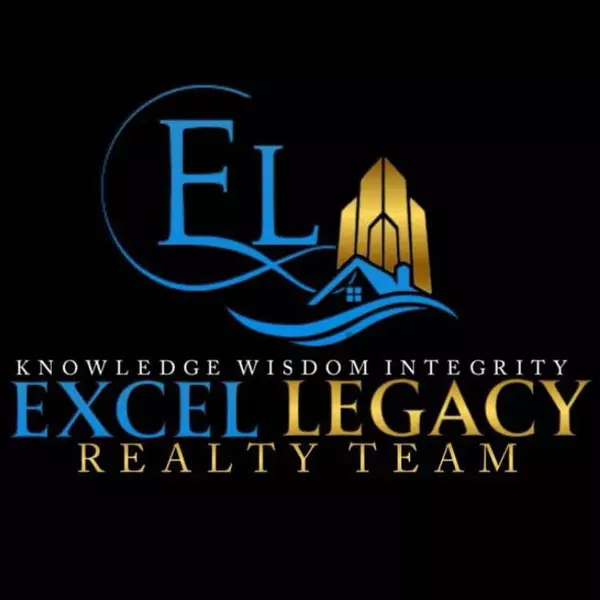$975,000
$999,900
2.5%For more information regarding the value of a property, please contact us for a free consultation.
7500 34 Mile Bruce, MI 48065
5 Beds
5 Baths
5,813 SqFt
Key Details
Sold Price $975,000
Property Type Single Family Home
Sub Type Single Family
Listing Status Sold
Purchase Type For Sale
Square Footage 5,813 sqft
Price per Sqft $167
Subdivision Lengthy Legal Description (Mates & Bonds
MLS Listing ID 50085785
Sold Date 10/04/22
Style 2 Story
Bedrooms 5
Full Baths 3
Half Baths 2
Abv Grd Liv Area 5,813
Year Built 2006
Annual Tax Amount $12,461
Lot Size 2.070 Acres
Acres 2.07
Lot Dimensions 243 X 530 X 418 X 215
Property Sub-Type Single Family
Property Description
WOW, OUTSTANDING ALMOST 6000SQFT OF PURE CRAFTMANSHIP ON THIS CUSTOM 5-BEDROOM HOME NESTLED ON 2.07 ACRES THAT ABUTS TO STREAM AND BRUCE HILLS GOLF COURSE, MAIN LEVEL PRIMARY BEDROOM W/ 2 SEPARATE PRIMARY BATHROOMS, INCREDIBLE CHEF'S KITCHEN W/ LARGE CENTER ISLAND & HIGH-END STAINLESS STEAL APPLIANCES, FORMAL DINING, HUGE STORY GREAT RM, REAR LIVING RM,4 FIREPLACES THROUGHOUT, 4 LARGE UPPER BEDROOMS WITH WALK-IN CLOSETS, FRESHLY PAINTED EVERY ROOM EVERY CEILING & NEW PREMIUM CARPET, & THE HUGE FINISHED WALKOUT BASEMENT W/ FULL BATH, PLUMBED AND READY FOR KITCHEN & BAR.CAN'T DUPLICATE THIS HOME FOR THIS PRICE$$$- SHOW STOPPER!
Location
State MI
County Macomb
Area Bruce Twp (50001)
Rooms
Basement Egress/Daylight Windows, Finished, Walk Out, Poured
Interior
Interior Features 9 ft + Ceilings, Interior Balcony, Bay Window, Cable/Internet Avail., Cathedral/Vaulted Ceiling, Hardwood Floors, Spa/Jetted Tub, Sump Pump, Walk-In Closet
Hot Water Propane Hot Water
Heating Humidifier
Cooling Ceiling Fan(s), Central A/C
Fireplaces Type Basement Fireplace, DinRoom Fireplace, Gas Fireplace, Grt Rm Fireplace, Primary Bedroom Fireplace
Appliance Dishwasher, Microwave, Range/Oven, Refrigerator, Washer, Water Softener - Owned
Exterior
Parking Features Attached Garage
Garage Spaces 3.5
Garage Yes
Building
Story 2 Story
Foundation Basement
Water Private Well
Architectural Style Split Level
Structure Type Brick,Vinyl Siding
Schools
School District Romeo Community Schools
Others
Ownership Corporation
Energy Description LP/Propane Gas
Acceptable Financing Conventional
Listing Terms Conventional
Financing Cash,Conventional,VA
Read Less
Want to know what your home might be worth? Contact us for a FREE valuation!

Our team is ready to help you sell your home for the highest possible price ASAP

Provided through IDX via MiRealSource. Courtesy of MiRealSource Shareholder. Copyright MiRealSource.
Bought with Berkshire Hathaway HomeServices Kee Realty







