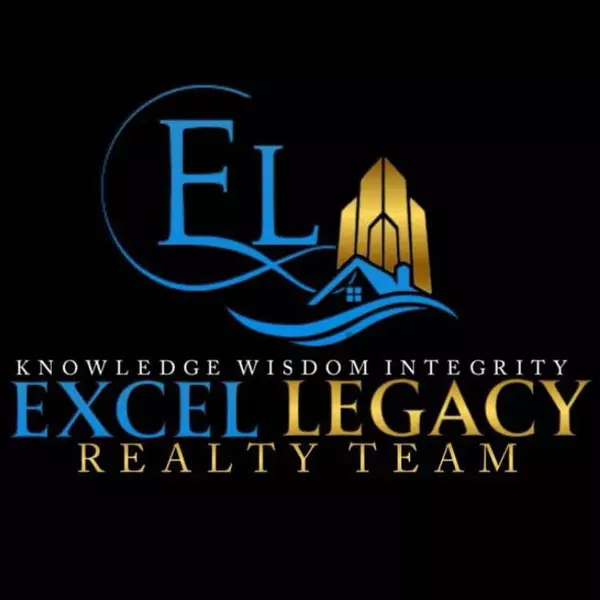$238,000
$247,900
4.0%For more information regarding the value of a property, please contact us for a free consultation.
5588 Kebbe Dr Sterling Heights, MI 48310
3 Beds
2 Baths
1,367 SqFt
Key Details
Sold Price $238,000
Property Type Condo
Sub Type Residential
Listing Status Sold
Purchase Type For Sale
Square Footage 1,367 sqft
Price per Sqft $174
Subdivision Horn Sub
MLS Listing ID 50014506
Sold Date 07/24/20
Style 1 Story
Bedrooms 3
Full Baths 1
Half Baths 1
Abv Grd Liv Area 1,367
Year Built 1986
Annual Tax Amount $3,132
Lot Size 10,018 Sqft
Acres 0.23
Lot Dimensions 85x118
Property Sub-Type Residential
Property Description
This beautiful corner ranch is located close to Hatherly Elementary and Grissom Jr. High Schools. Kitchen has granite counter top and decorative back splash. Fireplace in great room has built-in heat-lator, can be used for gas or wood. Sellers are leaving all kitchen and laundry room (first floor) appliances. The Quadra-Fire pellet stove in the basement can stay with the house or can be removed prior to closing. Newer roof and Hi-efficiency (2009) furnace with power humidifier. 6 zone in-ground sprinkler system. Stamped concrete front porch, walkway and either side of driveway. Newer insulated garage door. Easy access to Mound Road and Ryan Road corridors.
Location
State MI
County Macomb
Area Sterling Heights (50012)
Zoning Residential
Rooms
Basement Partially Finished, Poured, Sump Pump
Dining Room Breakfast Nook/Room
Kitchen Breakfast Nook/Room
Interior
Hot Water Gas
Heating Forced Air, Humidifier
Cooling Ceiling Fan(s), Central A/C
Fireplaces Type Basement Fireplace, Gas Fireplace, Grt Rm Fireplace, Natural Fireplace
Appliance Dishwasher, Dryer, Range/Oven, Refrigerator, Washer
Exterior
Parking Features Attached Garage, Electric in Garage, Gar Door Opener
Garage Spaces 2.0
Garage Description 399 SqFt
Garage Yes
Building
Story 1 Story
Foundation Basement
Water Public Water
Architectural Style Ranch
Structure Type Brick,Vinyl Siding
Schools
School District Warren Consolidated Schools
Others
Ownership Private
SqFt Source Public Records
Energy Description Natural Gas
Acceptable Financing Conventional
Listing Terms Conventional
Financing Cash,Conventional
Read Less
Want to know what your home might be worth? Contact us for a FREE valuation!

Our team is ready to help you sell your home for the highest possible price ASAP

Provided through IDX via MiRealSource. Courtesy of MiRealSource Shareholder. Copyright MiRealSource.
Bought with KW Platinum



