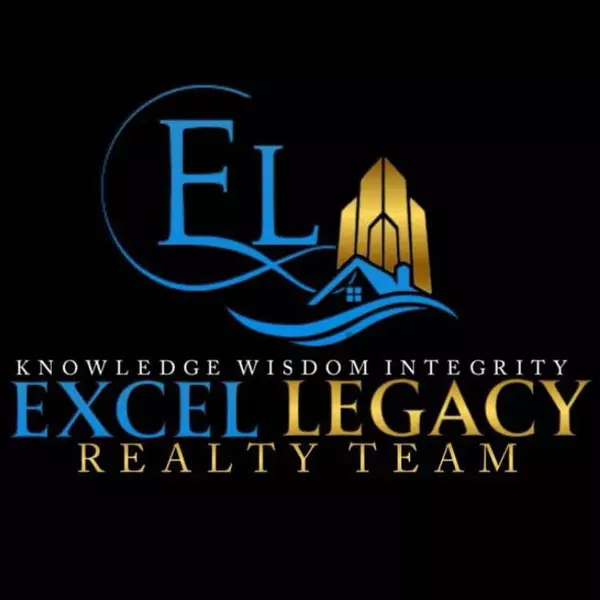$160,000
$169,800
5.8%For more information regarding the value of a property, please contact us for a free consultation.
41525 BEDFORD Drive Canton, MI 48187 3701
3 Beds
2 Baths
1,315 SqFt
Key Details
Sold Price $160,000
Property Type Condo
Sub Type Condominium
Listing Status Sold
Purchase Type For Sale
Square Footage 1,315 sqft
Price per Sqft $121
Subdivision Replat No 3 Of Wayne County Condo Sub Plan No 74
MLS Listing ID 40046960
Sold Date 07/07/20
Style 2 Story
Bedrooms 3
Full Baths 1
Half Baths 1
Abv Grd Liv Area 1,315
Year Built 1972
Annual Tax Amount $1,547
Property Sub-Type Condominium
Property Description
Pretty Bedford Villa Condo! Convenient to everything! Ford Rd., Haggerty, I-275 area. This freshly painted and sparkling Townhouse is waiting for YOU! BIG 1315 sq.ft., TWO story floor plan has spacious living room, dining room, recently updated kitchen and lav on entry level. ALL 1st floor has NEW LAMINATE FLOORING throughout!! Three bedrooms and full updated bath are UP. Full, mostly finished basement is a family room/theater area that includes projector and screen that stays AND a BONUS rec room area. Attached garage. BRAND NEW WINDOWS! Newer 4 zone dimmer canned lighting. This great condo is fresh and ready to just move in and enjoy (even the ducts have been cleaned)! Summer is right around the corner and you'll love entertaining at the community Pool and Clubhouse! Grounds keeping, snow removal, and water are all included in mo. assoc. fee of $241. INCL: Newer 'SMART Condo' features include: Nest, Sonos beam sound bar integrates with Alexa, Built in cabinet, much more.
Location
State MI
County Wayne
Area Canton Twp (82071)
Rooms
Basement Partially Finished
Interior
Interior Features Cable/Internet Avail., DSL Available
Hot Water Gas
Heating Forced Air
Cooling Ceiling Fan(s), Central A/C
Appliance Dishwasher, Disposal, Microwave, Range/Oven, Refrigerator
Exterior
Parking Features Attached Garage, Electric in Garage, Gar Door Opener, Direct Access
Garage Spaces 1.0
Garage Description 12X24
Amenities Available Club House, Private Entry
Garage Yes
Building
Story 2 Story
Foundation Basement
Architectural Style Colonial, Townhouse
Structure Type Aluminum,Brick,Vinyl Siding
Schools
School District Plymouth Canton Comm Schools
Others
HOA Fee Include Maintenance Grounds,Water,Club House Included
Ownership Private
Assessment Amount $157
Energy Description Natural Gas
Acceptable Financing Conventional
Listing Terms Conventional
Financing Cash,Conventional
Pets Allowed Breed Restrictions, Call for Pet Restrictions, Cats Allowed, Dogs Allowed, Number Limit
Read Less
Want to know what your home might be worth? Contact us for a FREE valuation!

Our team is ready to help you sell your home for the highest possible price ASAP

Provided through IDX via MiRealSource. Courtesy of MiRealSource Shareholder. Copyright MiRealSource.
Bought with Century 21 Today-F H



