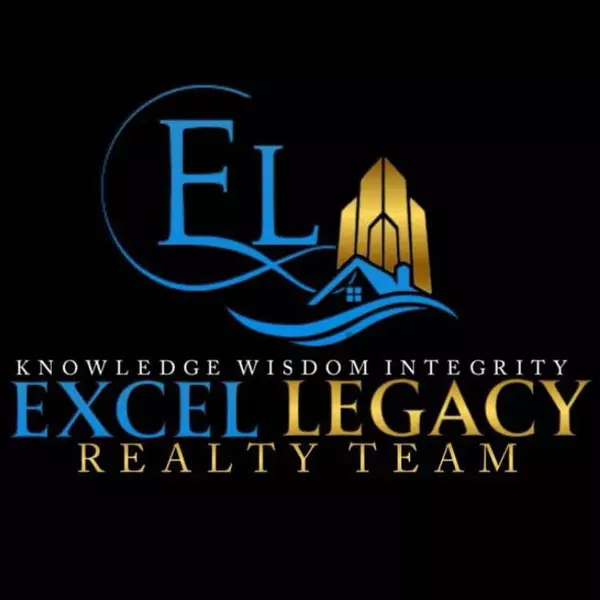$304,000
$329,900
7.9%For more information regarding the value of a property, please contact us for a free consultation.
6626 Claymore Lane Lane Hudsonville, MI 49426
4 Beds
4 Baths
2,000 SqFt
Key Details
Sold Price $304,000
Property Type Single Family Home
Sub Type Single Family
Listing Status Sold
Purchase Type For Sale
Square Footage 2,000 sqft
Price per Sqft $152
MLS Listing ID 70085603
Sold Date 01/28/20
Style 1 Story
Bedrooms 4
Full Baths 3
Half Baths 1
Abv Grd Liv Area 2,000
Year Built 1998
Annual Tax Amount $4,147
Tax Year 2019
Lot Size 0.480 Acres
Acres 0.48
Lot Dimensions 139 x 121 x 154 x 181
Property Sub-Type Single Family
Property Description
Character, quality and space are three things that you'll get in this 3600 sq ft, four possibly five bedroom Hudsonville ranch situated on a large corner lot. The 2000 sq ft main floor features a large kitchen open to a large dining area and living room with fireplace, a large master suite with it's own dressing area and a bathroom with two showers, a second bedroom and a beautiful office that potentially could be a 3rd main floor bedroom, a large 3 season room, laundry and loads of unique built ins. The lower level is got lots of living space at 1600 sq ft.....there is a large family room, a 2nd space that would make a great gaming area and two more bedrooms. The garage is a handy man's dream with a dedicated space specifically built for a ''workshop'' area. The home is situated on
Location
State MI
County Ottawa
Area Georgetown Twp (70005)
Zoning Residential
Rooms
Basement Egress/Daylight Windows
Interior
Interior Features Hardwood Floors
Hot Water Gas
Heating Forced Air
Fireplaces Type LivRoom Fireplace
Appliance Dishwasher, Dryer, Microwave, Range/Oven, Refrigerator, Washer
Exterior
Parking Features Attached Garage, Gar Door Opener
Garage Spaces 2.0
Garage Yes
Building
Story 1 Story
Water Public Water
Architectural Style Ranch
Structure Type Vinyl Siding
Schools
School District Hudsonville Public School District
Others
Energy Description Natural Gas
Acceptable Financing Conventional
Listing Terms Conventional
Financing Cash,Conventional
Read Less
Want to know what your home might be worth? Contact us for a FREE valuation!

Our team is ready to help you sell your home for the highest possible price ASAP

Provided through IDX via MiRealSource. Courtesy of MiRealSource Shareholder. Copyright MiRealSource.
Bought with Keller Williams Realty Rivertown







