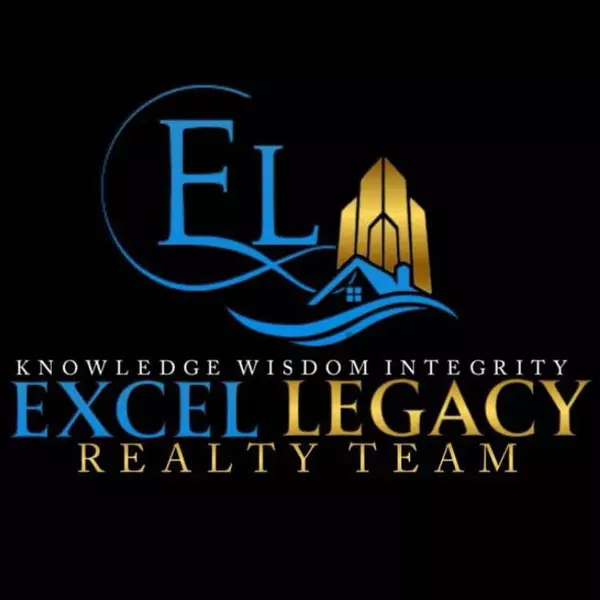$330,000
$349,500
5.6%For more information regarding the value of a property, please contact us for a free consultation.
4824 Faringdom Grove Grove Hudsonville, MI 49426
2 Beds
3 Baths
1,436 SqFt
Key Details
Sold Price $330,000
Property Type Condo
Sub Type Condominium
Listing Status Sold
Purchase Type For Sale
Square Footage 1,436 sqft
Price per Sqft $229
MLS Listing ID 70086266
Sold Date 12/19/19
Style 1 Story
Bedrooms 2
Full Baths 2
Half Baths 1
Abv Grd Liv Area 1,436
Year Built 2003
Annual Tax Amount $3,755
Tax Year 2018
Property Sub-Type Condominium
Property Description
Gorgeous, custom built, zero step, waterfront condo in Sutherland Springs with over 2700 sq ft! This huge end unit was a model and has tons of upgrades and unique features! The kitchen is amazing, with many special details, including custom tall cabinets, under cabinet lighting, hidden storage, solid surface counters, pull outs in the pantries, an island and much more. The large master has great water views, double sinks, walk in shower, great whirlpool tub and a walk in closet! This spacious plan affords beautiful water front views from every room! Three dining areas, two kitchens, two fireplaces and two four seasons rooms! Two bedrooms, 2.5 baths, hardwood floors, soaring ceilings, speaker system and just a lovely setting! Main floor laundry, gigantic lower level family room, lower level
Location
State MI
County Ottawa
Area Blendon Twp (70002)
Zoning Residential
Rooms
Basement Walk Out
Interior
Interior Features Cable/Internet Avail., Ceramic Floors, Hardwood Floors, Spa/Jetted Tub, Accessibility Features
Hot Water Gas
Heating Forced Air, Humidifier
Cooling Ceiling Fan(s)
Fireplaces Type FamRoom Fireplace, Gas Fireplace, LivRoom Fireplace
Appliance Dishwasher, Dryer, Humidifier, Microwave, Range/Oven, Refrigerator, Washer
Exterior
Parking Features Attached Garage, Gar Door Opener
Garage Spaces 2.0
Garage Yes
Building
Story 1 Story
Water Public Water
Architectural Style End Unit, Ranch
Structure Type Brick,Vinyl Siding
Schools
School District Hudsonville Public School District
Others
HOA Fee Include Maintenance Grounds,Snow Removal,Trash Removal,Water
SqFt Source Appraisal
Energy Description Natural Gas
Acceptable Financing Cash
Listing Terms Cash
Financing Cash,Conventional
Read Less
Want to know what your home might be worth? Contact us for a FREE valuation!

Our team is ready to help you sell your home for the highest possible price ASAP

Provided through IDX via MiRealSource. Courtesy of MiRealSource Shareholder. Copyright MiRealSource.
Bought with Coldwell Banker AJS (SE)







