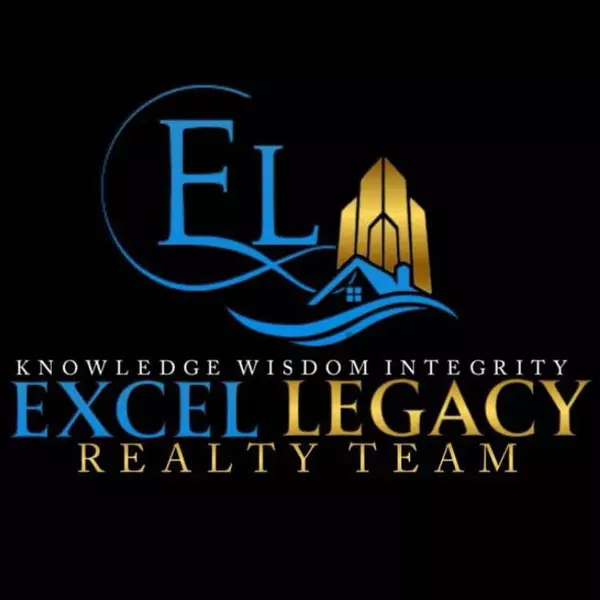$259,900
$259,900
For more information regarding the value of a property, please contact us for a free consultation.
4883 Chatsworth Creek Drive Drive Hudsonville, MI 49426
1 Bed
2 Baths
1,260 SqFt
Key Details
Sold Price $259,900
Property Type Condo
Sub Type Condominium
Listing Status Sold
Purchase Type For Sale
Square Footage 1,260 sqft
Price per Sqft $206
MLS Listing ID 70088007
Sold Date 12/20/19
Style 1 Story
Bedrooms 1
Full Baths 1
Half Baths 1
Abv Grd Liv Area 1,260
Year Built 2014
Annual Tax Amount $3,280
Tax Year 2018
Property Sub-Type Condominium
Property Description
Amazing opportunity to become part of the Sutherland Springs community! This home is like new and has potential to finish more lower level space (bedroom and bath roughed in) to build equity and customize to your taste. Kitchen boasts quartz countertops, walk in pantry and quality quiet close drawers. Front office/sitting area could also become a guest room. Enjoy waterfront condo living at a price that you won't typically find in newer construction. Main floor living with convenient access to MF Laundry from owner's suite. Zero wasted space!! Enjoy the water view from your covered deck overlooking the water with ceiling fan to keep you cool. Convenient access to Hudsonville, Allendale, Holland, and Zeeland. Top it all off with quality brick exterior and your package is comp
Location
State MI
County Ottawa
Area Blendon Twp (70002)
Zoning Residential
Rooms
Basement Egress/Daylight Windows
Interior
Heating Forced Air
Appliance Dishwasher, Dryer, Microwave, Range/Oven, Refrigerator, Washer
Exterior
Parking Features Attached Garage
Garage Spaces 2.0
Garage Yes
Building
Story 1 Story
Water Public Water
Architectural Style Ranch
Structure Type Brick,Vinyl Siding
Schools
School District Hudsonville Public School District
Others
HOA Fee Include Maintenance Grounds,Snow Removal,Trash Removal,Water
SqFt Source Public Records
Energy Description Natural Gas
Acceptable Financing Cash
Listing Terms Cash
Financing Cash,Conventional
Read Less
Want to know what your home might be worth? Contact us for a FREE valuation!

Our team is ready to help you sell your home for the highest possible price ASAP

Provided through IDX via MiRealSource. Courtesy of MiRealSource Shareholder. Copyright MiRealSource.
Bought with Buskard Group Real Estate







