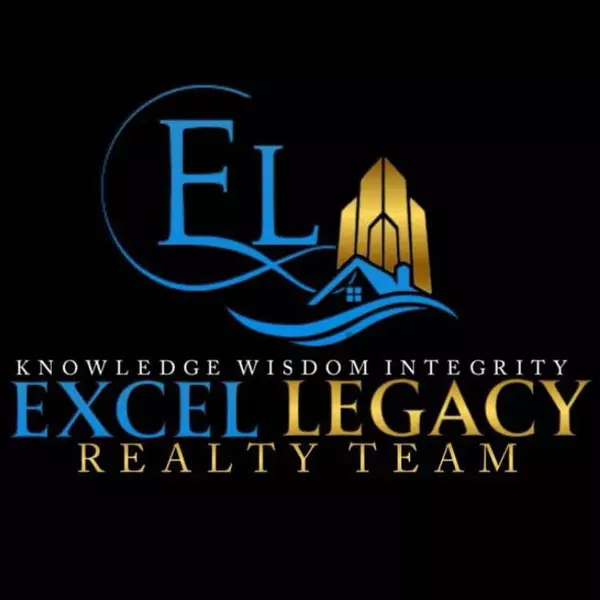$200,000
$229,900
13.0%For more information regarding the value of a property, please contact us for a free consultation.
11 S 7th Street Bayfield C-wi, WI 54814
3 Beds
2 Baths
1,570 SqFt
Key Details
Sold Price $200,000
Property Type Single Family Home
Sub Type Single Family
Listing Status Sold
Purchase Type For Sale
Square Footage 1,570 sqft
Price per Sqft $127
MLS Listing ID 50075512
Sold Date 10/17/22
Style 1 1/2 Story
Bedrooms 3
Full Baths 2
Abv Grd Liv Area 1,570
Year Built 1900
Annual Tax Amount $1,930
Tax Year 2022
Lot Size 6,969 Sqft
Acres 0.16
Lot Dimensions 50x140
Property Sub-Type Single Family
Property Description
House on the Hill- Covered Open front porch, perfect for sitting. Enter the Leaded Glass Door to alot of possibilities. Stairs ascend to the second level, Living room looks through Dining area to the Kitchen. Laundry room is on this first level. A master suite is planned for level 1 as well. It has French doors that open to the front covered porch. There is a Walk in closet plus a hallway closet. The bath has been planned for ceramic floor tile and ceramic tiled shower. The Kitchen is situated on the SE corner of the home and this has nice morning light. There is a back exterior Breeze porch leading to the back yard. The second level offers 2 additional bedrooms and a walkthrough common room that could offer futon space and quiet space for reading or visiting. There is a nice size bathroom on the second level which features a jetted jacuzzi tub. There are materials which have been left to assist the completion of these different areas. A rare gem near downtown Bayfield.
Location
State WI
County Bayfield-wi
Area Bayfield C-Wi
Zoning Residential
Rooms
Basement Block, Stone
Interior
Interior Features Cable/Internet Avail., Ceramic Floors, Hardwood Floors, Spa/Jetted Tub, Walk-In Closet
Hot Water Gas
Heating Forced Air
Cooling None
Appliance Dryer, Washer
Exterior
Amenities Available Street Lights, Wi-Fi Available
Garage No
Building
Story 1 1/2 Story
Foundation Crawl, Partial Basement
Water Public Water
Architectural Style Cottage
Structure Type Aluminum,Vinyl Siding,Wood
Schools
School District Bayfield School District-Wi
Others
Ownership Private
SqFt Source Estimated
Energy Description Natural Gas
Acceptable Financing Other
Listing Terms Other
Financing Cash
Pets Allowed Dogs Allowed
Read Less
Want to know what your home might be worth? Contact us for a FREE valuation!

Our team is ready to help you sell your home for the highest possible price ASAP

Provided through IDX via MiRealSource. Courtesy of MiRealSource Shareholder. Copyright MiRealSource.
Bought with UPPER PENINSULA WESTERN







