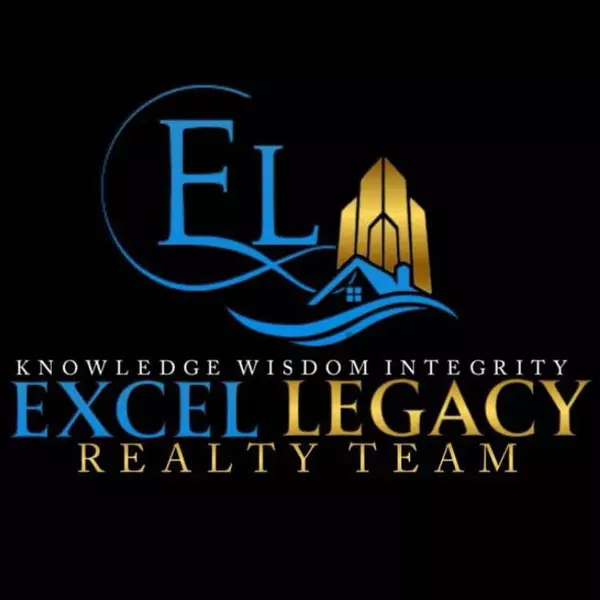$345,000
$365,000
5.5%For more information regarding the value of a property, please contact us for a free consultation.
7177 Biscayne Drive Drive Hudsonville, MI 49426
4 Beds
3 Baths
1,919 SqFt
Key Details
Sold Price $345,000
Property Type Single Family Home
Sub Type Single Family
Listing Status Sold
Purchase Type For Sale
Square Footage 1,919 sqft
Price per Sqft $179
MLS Listing ID 70084077
Sold Date 11/08/19
Style 2 Story
Bedrooms 4
Full Baths 2
Half Baths 1
Abv Grd Liv Area 1,919
Year Built 2016
Annual Tax Amount $4,335
Tax Year 2019
Lot Size 0.380 Acres
Acres 0.38
Lot Dimensions 82x115x110x48x233
Property Sub-Type Single Family
Property Description
Welcome home to this beautiful, like new, 4 bedroom home located in Hickory Grove Subdivision and Hudsonville Schools. Main floor features roomy mud area with bench, laundry room,half bath and large kitchen with walk in pantry, island with snack bar, which opens up into dining area with access onto deck. 2 story great room includes a wall of built ins and a wall of windows for plenty of natural light. Master bedroom has a walk in closet and a master bath with a walk in tile shower, soak tub and double sinks. There are 3 more bedrooms upstairs with a full bath. Lower level is ready to finish with additional bedroom, family room and bath. Plenty of storage space in the 3 stall garage. Central Air and Underground sprinkling complete the package.
Location
State MI
County Ottawa
Area Georgetown Twp (70005)
Zoning Residential
Rooms
Basement Egress/Daylight Windows
Interior
Interior Features Cable/Internet Avail., Ceramic Floors
Hot Water Gas
Heating Forced Air
Cooling Ceiling Fan(s)
Appliance Dishwasher, Microwave, Range/Oven, Refrigerator
Exterior
Parking Features Attached Garage, Gar Door Opener
Garage Spaces 3.0
Garage Yes
Building
Story 2 Story
Water Public Water
Architectural Style Traditional
Structure Type Vinyl Siding
Schools
School District Hudsonville Public School District
Others
Energy Description Natural Gas
Acceptable Financing Conventional
Listing Terms Conventional
Financing Cash,Conventional
Read Less
Want to know what your home might be worth? Contact us for a FREE valuation!

Our team is ready to help you sell your home for the highest possible price ASAP

Provided through IDX via MiRealSource. Courtesy of MiRealSource Shareholder. Copyright MiRealSource.
Bought with Carini & Associates Realtors







