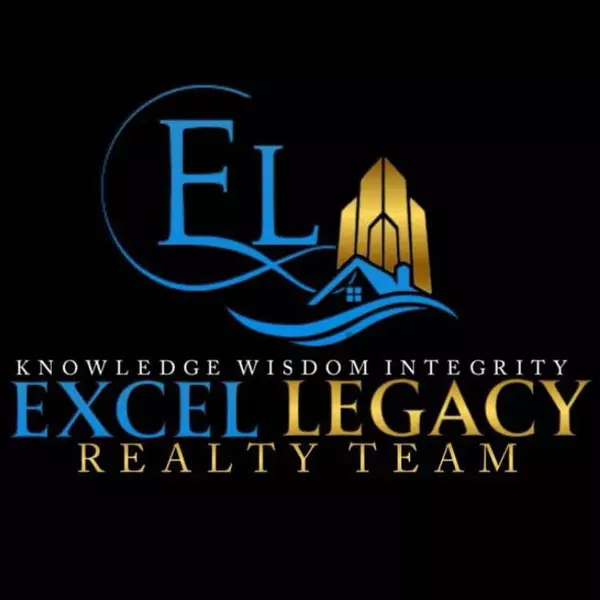$328,900
$333,900
1.5%For more information regarding the value of a property, please contact us for a free consultation.
3382 Sagecrest Drive Hudsonville, MI 49426
4 Beds
3 Baths
2,080 SqFt
Key Details
Sold Price $328,900
Property Type Single Family Home
Sub Type Single Family
Listing Status Sold
Purchase Type For Sale
Square Footage 2,080 sqft
Price per Sqft $158
MLS Listing ID 70083422
Sold Date 12/06/19
Style 2 Story
Bedrooms 4
Full Baths 2
Half Baths 1
Abv Grd Liv Area 2,080
Year Built 2017
Annual Tax Amount $4,559
Tax Year 2019
Lot Size 0.260 Acres
Acres 0.26
Lot Dimensions 85 x 134
Property Sub-Type Single Family
Property Description
NEW PRICE - Due to seller relocation this is a newly available, nearly new Jim Tibbe built home in the Hudsonville school district. Visit this fantastic four bedroom and two and half bath home with over 2000 s/f finished above grade. The main floor fits in today's busy life styles. Open concept from the bright, white kitchen with an island, through the large dining area to the oversized family room, with a stacked stone fireplace as it's vocal point. In addition right off the family room there is a bonus room to use as an office or an extension of the family room. The mud room entry, off the three stall attached garage gives plenty of room for back packs, coats and boots. Adjacent to the mud room is the half bath. The upper level consists of all four bedrooms including the owner's (more)
Location
State MI
County Ottawa
Area Georgetown Twp (70005)
Zoning Residential
Rooms
Basement Walk Out
Interior
Heating Forced Air
Cooling Ceiling Fan(s)
Fireplaces Type FamRoom Fireplace, Gas Fireplace
Appliance Dishwasher, Microwave, Range/Oven, Refrigerator
Exterior
Parking Features Attached Garage, Gar Door Opener
Garage Spaces 3.0
Garage Yes
Building
Story 2 Story
Foundation Basement
Water Public Water
Architectural Style Craftsman
Structure Type Stone,Vinyl Siding
Schools
School District Hudsonville Public School District
Others
Energy Description Natural Gas
Acceptable Financing Conventional
Listing Terms Conventional
Financing Cash,Conventional
Read Less
Want to know what your home might be worth? Contact us for a FREE valuation!

Our team is ready to help you sell your home for the highest possible price ASAP

Provided through IDX via MiRealSource. Courtesy of MiRealSource Shareholder. Copyright MiRealSource.
Bought with Keller Williams Realty Rivertown







