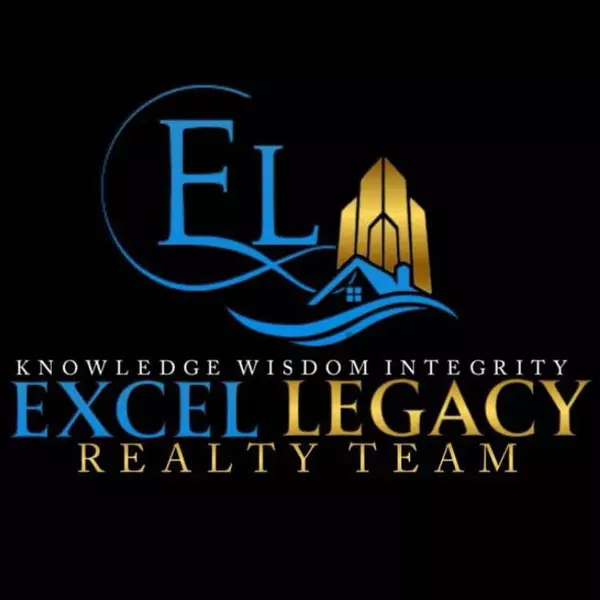
8301 Misty Meadows Grand Blanc, MI 48439 7427
5 Beds
6 Baths
5,758 SqFt
Open House
Sun Nov 23, 11:00am - 1:00pm
UPDATED:
Key Details
Property Type Single Family Home
Sub Type Single Family
Listing Status Active
Purchase Type For Sale
Square Footage 5,758 sqft
Price per Sqft $251
Subdivision The Meadows Of Grand Blanc Condo
MLS Listing ID 60954608
Style 2 Story
Bedrooms 5
Full Baths 5
Half Baths 1
Abv Grd Liv Area 5,758
Year Built 2006
Annual Tax Amount $25,476
Lot Size 2.600 Acres
Acres 2.6
Lot Dimensions IRREGULAR
Property Sub-Type Single Family
Property Description
Location
State MI
County Genesee
Area Grand Blanc Twp (25011)
Rooms
Basement Finished
Interior
Heating Forced Air
Cooling Central A/C
Fireplaces Type LivRoom Fireplace
Exterior
Parking Features Attached Garage
Garage Spaces 4.0
Garage Yes
Building
Story 2 Story
Foundation Basement
Water Public Water
Architectural Style Traditional
Structure Type Brick,Stone
Schools
School District Grand Blanc Comm Schools
Others
Ownership Private
Energy Description Natural Gas
Financing Cash,Conventional,FHA,VA








