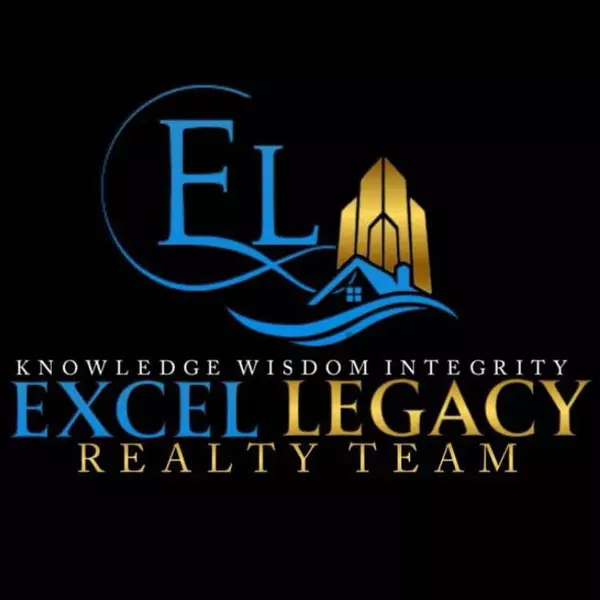
35646 Maureen Drive Sterling Heights, MI 48310
3 Beds
2 Baths
1,383 SqFt
UPDATED:
Key Details
Property Type Single Family Home
Sub Type Single Family
Listing Status Active
Purchase Type For Sale
Square Footage 1,383 sqft
Price per Sqft $242
Subdivision Horn Sub
MLS Listing ID 50194422
Style 1 Story
Bedrooms 3
Full Baths 2
Abv Grd Liv Area 1,383
Year Built 1986
Annual Tax Amount $6,071
Lot Size 7,405 Sqft
Acres 0.17
Lot Dimensions 60 x 121
Property Sub-Type Single Family
Property Description
Location
State MI
County Macomb
Area Sterling Heights (50012)
Rooms
Basement Full
Interior
Hot Water Gas
Heating Floor Furnace
Cooling Ceiling Fan(s), Central A/C
Fireplaces Type Natural Fireplace
Appliance Dishwasher, Disposal, Dryer, Microwave, Range/Oven, Refrigerator, Washer
Exterior
Parking Features Attached Garage
Garage Spaces 2.0
Garage Yes
Building
Story 1 Story
Foundation Basement
Water Public Water
Architectural Style Ranch
Structure Type Brick
Schools
School District Warren Consolidated Schools
Others
Ownership Private
SqFt Source Public Records
Energy Description Natural Gas
Financing Cash,Conventional,FHA,VA








