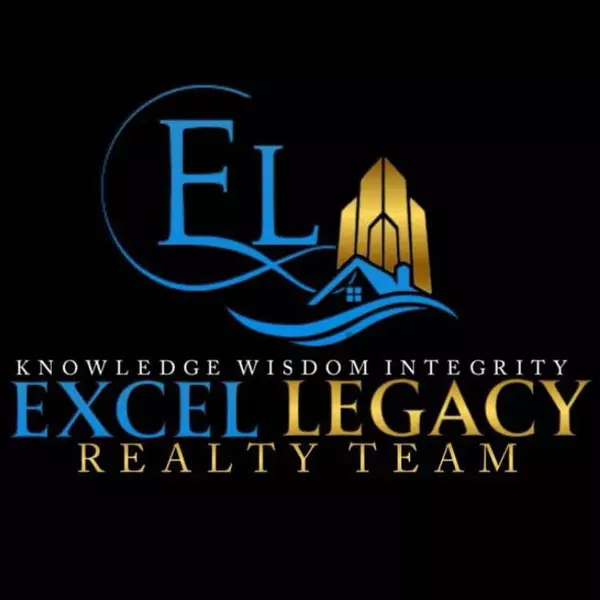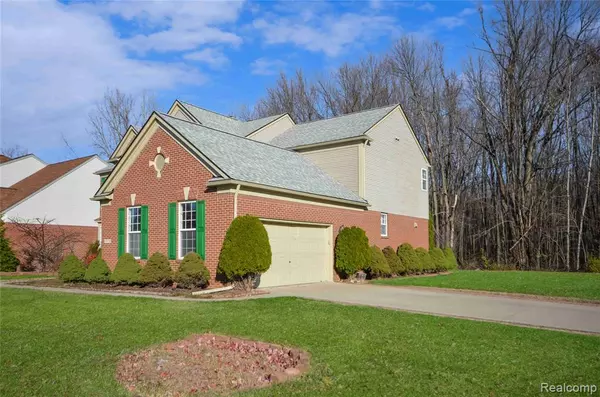
34376 Giannetti Drive Sterling Heights, MI 48312 5736
4 Beds
3 Baths
3,109 SqFt
Open House
Sat Nov 22, 1:00pm - 3:00pm
Sun Nov 23, 1:00pm - 3:00pm
UPDATED:
Key Details
Property Type Single Family Home
Sub Type Single Family
Listing Status Active
Purchase Type For Sale
Square Footage 3,109 sqft
Price per Sqft $175
Subdivision Villa Fontana Sub
MLS Listing ID 60953410
Style 2 Story
Bedrooms 4
Full Baths 2
Half Baths 1
Abv Grd Liv Area 3,109
Year Built 2002
Annual Tax Amount $6,422
Lot Size 0.270 Acres
Acres 0.27
Lot Dimensions 90X131
Property Sub-Type Single Family
Property Description
Location
State MI
County Macomb
Area Sterling Heights (50012)
Rooms
Basement Unfinished
Interior
Heating Forced Air
Cooling Central A/C
Fireplaces Type FamRoom Fireplace, Gas Fireplace
Appliance Dishwasher, Disposal, Dryer, Range/Oven, Refrigerator, Washer
Exterior
Parking Features Attached Garage
Garage Spaces 2.5
Garage Yes
Building
Story 2 Story
Foundation Basement
Water Public Water
Architectural Style Colonial
Structure Type Brick
Schools
School District Warren Consolidated Schools
Others
Ownership Private
Energy Description Natural Gas
Financing Cash,Conventional,FHA,VA
Virtual Tour https://my.matterport.com/show/?m=CpDzfXjUYh7








