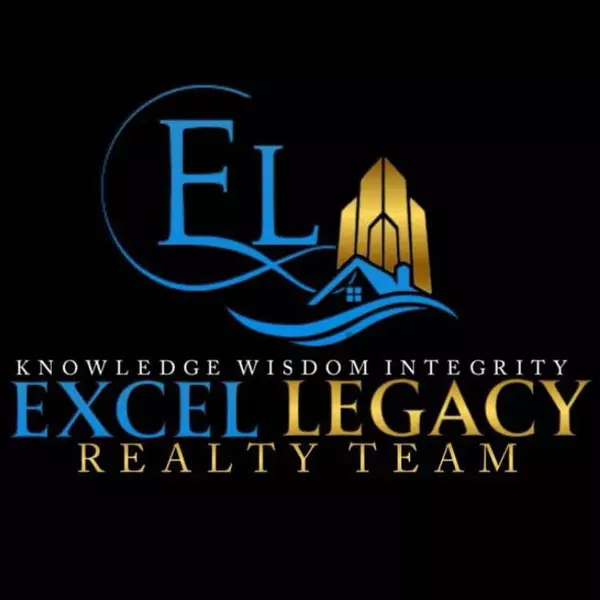
7424 Stonebrook Drive Canton, MI 48187 1266
4 Beds
4 Baths
2,264 SqFt
Open House
Sun Nov 16, 2:00pm - 3:30pm
UPDATED:
Key Details
Property Type Single Family Home
Sub Type Single Family
Listing Status Active
Purchase Type For Sale
Square Footage 2,264 sqft
Price per Sqft $298
Subdivision Heritage Farms Sub
MLS Listing ID 60952715
Style 1 Story
Bedrooms 4
Full Baths 4
Abv Grd Liv Area 2,264
Year Built 1995
Annual Tax Amount $9,462
Lot Size 0.840 Acres
Acres 0.84
Lot Dimensions 95X565.26
Property Sub-Type Single Family
Property Description
Location
State MI
County Wayne
Area Canton Twp (82071)
Rooms
Basement Finished
Interior
Interior Features Wet Bar/Bar
Heating Forced Air
Cooling Ceiling Fan(s), Central A/C
Fireplaces Type Gas Fireplace
Appliance Dishwasher, Disposal, Dryer, Microwave, Range/Oven, Washer
Exterior
Parking Features Attached Garage, Electric in Garage, Gar Door Opener
Garage Spaces 3.0
Garage Yes
Building
Story 1 Story
Foundation Basement
Water Public Water
Architectural Style Ranch
Structure Type Stone
Schools
School District Plymouth Canton Comm Schools
Others
Ownership Private
Energy Description Natural Gas
Financing Cash,Conventional








