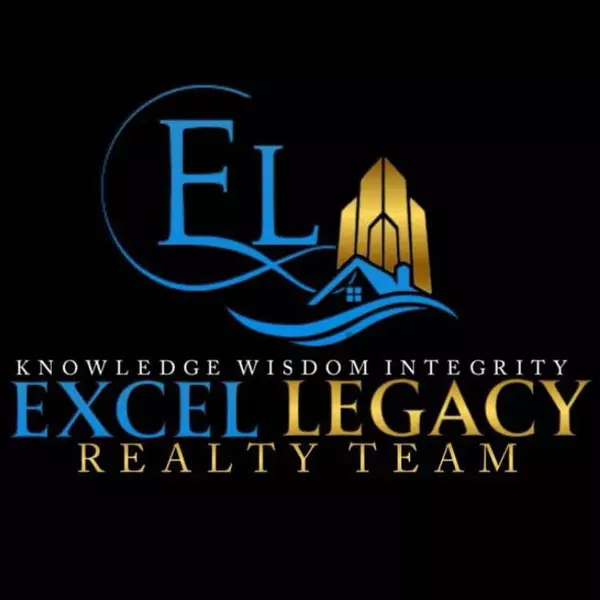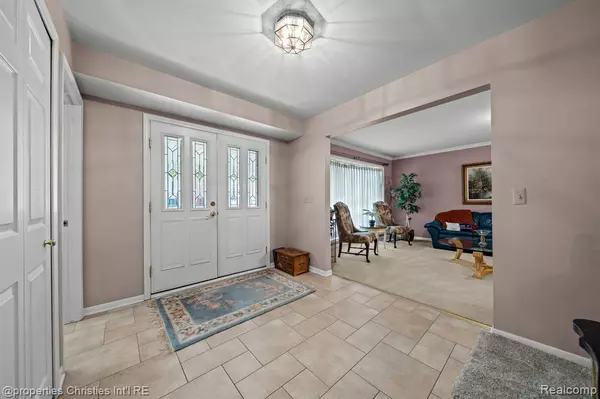
123 Longford Drive Rochester Hills, MI 48309 2029
4 Beds
3 Baths
2,587 SqFt
Open House
Sun Nov 09, 12:30pm - 2:30pm
UPDATED:
Key Details
Property Type Single Family Home
Sub Type Single Family
Listing Status Active
Purchase Type For Sale
Square Footage 2,587 sqft
Price per Sqft $200
Subdivision Stratford Knolls 9
MLS Listing ID 60950461
Style 2 Story
Bedrooms 4
Full Baths 2
Half Baths 1
Abv Grd Liv Area 2,587
Year Built 1978
Annual Tax Amount $3,801
Lot Size 0.380 Acres
Acres 0.38
Lot Dimensions 104X160
Property Sub-Type Single Family
Property Description
Location
State MI
County Oakland
Area Rochester Hills (63151)
Rooms
Basement Partially Finished
Interior
Interior Features Cable/Internet Avail., DSL Available
Hot Water Gas
Heating Forced Air
Cooling Central A/C
Fireplaces Type Grt Rm Fireplace, Natural Fireplace
Appliance Dishwasher, Disposal, Microwave, Range/Oven
Exterior
Parking Features Attached Garage, Electric in Garage, Gar Door Opener, Direct Access
Garage Spaces 2.0
Garage Description 23x22
Garage Yes
Building
Story 2 Story
Foundation Basement
Water Other-See Remarks
Architectural Style Colonial
Structure Type Brick,Vinyl Siding
Schools
School District Rochester Community School District
Others
Ownership Private
Energy Description Natural Gas
Financing Cash,Conventional,FHA,VA








