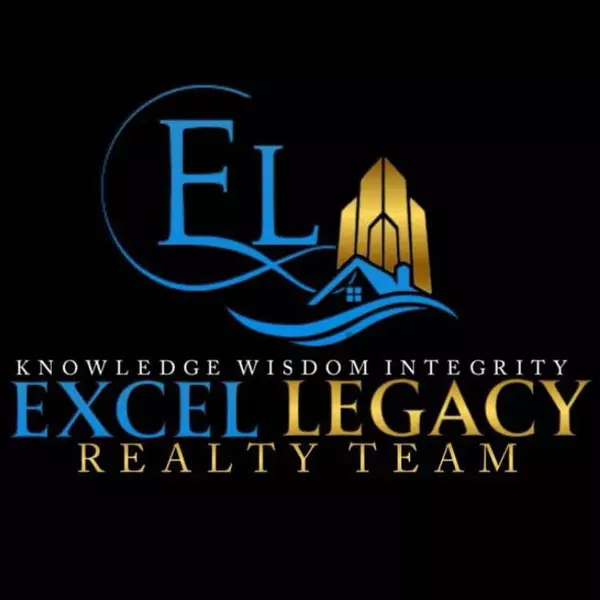
38543 Cheldon Street Clinton Township, MI 48038 3125
3 Beds
3 Baths
1,660 SqFt
UPDATED:
Key Details
Property Type Single Family Home
Sub Type Single Family
Listing Status Active
Purchase Type For Sale
Square Footage 1,660 sqft
Price per Sqft $222
Subdivision Cranberry Estates Sub
MLS Listing ID 60949576
Style 1 Story
Bedrooms 3
Full Baths 3
Abv Grd Liv Area 1,660
Year Built 1978
Annual Tax Amount $4,007
Lot Size 9,583 Sqft
Acres 0.22
Lot Dimensions 60X156
Property Sub-Type Single Family
Property Description
Location
State MI
County Macomb
Area Clinton Twp (50011)
Rooms
Basement Finished
Interior
Hot Water Gas
Heating Forced Air
Cooling Ceiling Fan(s), Central A/C
Fireplaces Type FamRoom Fireplace
Exterior
Parking Features Attached Garage
Garage Spaces 2.0
Garage Yes
Building
Story 1 Story
Foundation Basement
Water Public Water
Architectural Style Ranch
Structure Type Brick
Schools
School District Chippewa Valley Schools
Others
Ownership Private
Energy Description Natural Gas
Financing Cash,Conventional








