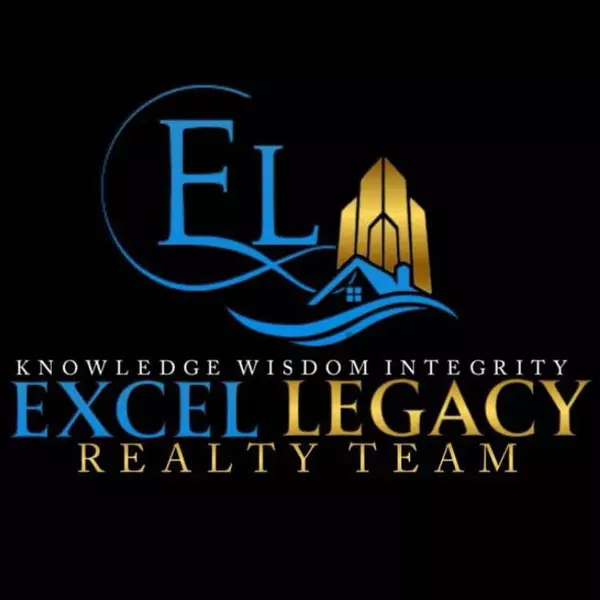
6533 Moss Lake Drive Hudsonville, MI 49426
3 Beds
3 Baths
1,120 SqFt
UPDATED:
Key Details
Property Type Single Family Home
Sub Type Single Family
Listing Status Active
Purchase Type For Sale
Square Footage 1,120 sqft
Price per Sqft $290
MLS Listing ID 70501779
Style 2 Story
Bedrooms 3
Full Baths 2
Half Baths 1
Abv Grd Liv Area 1,120
Year Built 2017
Annual Tax Amount $3,678
Tax Year 2024
Lot Size 6,534 Sqft
Acres 0.15
Lot Dimensions 62x117x62x117
Property Sub-Type Single Family
Property Description
Location
State MI
County Ottawa
Area Blendon Twp (70002)
Zoning Residential
Rooms
Basement Egress/Daylight Windows
Interior
Hot Water Gas
Heating Forced Air, Humidifier
Appliance Dishwasher, Dryer, Humidifier, Microwave, Range/Oven, Refrigerator, Washer
Exterior
Parking Features Attached Garage, Gar Door Opener
Garage Spaces 2.0
Amenities Available Pets-Allowed
Garage Yes
Building
Story 2 Story
Foundation Basement
Water Public Water
Structure Type Vinyl Siding
Schools
School District Hudsonville Public School District
Others
HOA Fee Include Maintenance Grounds,Snow Removal,Water
Energy Description Natural Gas
Financing Cash,Conventional








