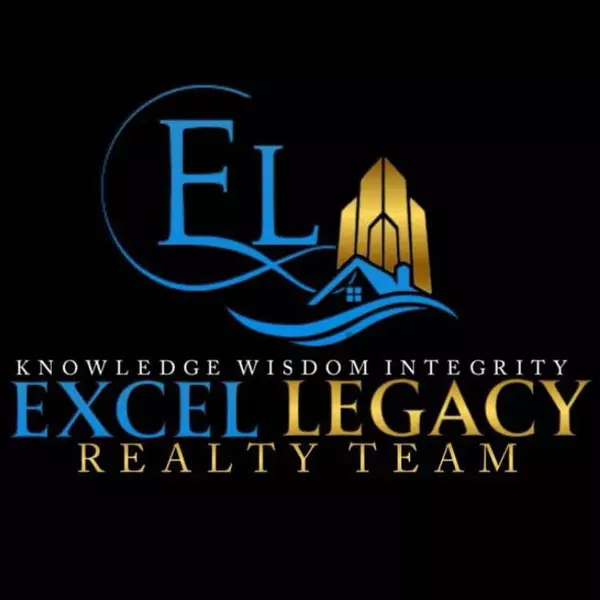REQUEST A TOUR If you would like to see this home without being there in person, select the "Virtual Tour" option and your agent will contact you to discuss available opportunities.
In-PersonVirtual Tour

$ 284,900
Est. payment /mo
New
11124 E M-55 Cadillac, MI 49601
4 Beds
3 Baths
1,140 SqFt
UPDATED:
Key Details
Property Type Single Family Home
Sub Type Single Family
Listing Status Active
Purchase Type For Sale
Square Footage 1,140 sqft
Price per Sqft $249
MLS Listing ID 70499024
Style 2 Story
Bedrooms 4
Full Baths 2
Half Baths 1
Abv Grd Liv Area 1,140
Year Built 1975
Annual Tax Amount $2,905
Tax Year 2024
Lot Size 3.720 Acres
Acres 3.72
Lot Dimensions Irregular
Property Sub-Type Single Family
Property Description
Location location location!! Sitting back off of the road, down a paved driveway, shaded with the most beautiful mature trees, you will find this 4 Bed, 2.5 Bath gem, on almost 4 acres! A 335 sq ft workshop/ storage room is a welcome addition to the home! Outside you will find a 2 car detached garage, a large yard with plenty of space to entertain and enjoy, but the best part? Your very own beautiful pond to enjoy! Convenient and close to downtown Cadillac, without living in the city, shopping, schools and restaurants are only a few minutes away!! Call to schedule your personal tour!
Location
State MI
County Wexford
Area Clam Lake Twp (83005)
Interior
Heating Forced Air
Exterior
Parking Features Detached Garage
Garage Spaces 2.0
Garage Yes
Building
Story 2 Story
Structure Type Vinyl Siding
Schools
School District Cadillac Area Public Schools
Others
Energy Description Natural Gas
Financing Cash,Conventional,FHA,VA,Rural Development

Provided through IDX via MiRealSource. Courtesy of MiRealSource Shareholder. Copyright MiRealSource.
Listed by RE/MAX TOGETHER

GET MORE INFORMATION
Follow Us






