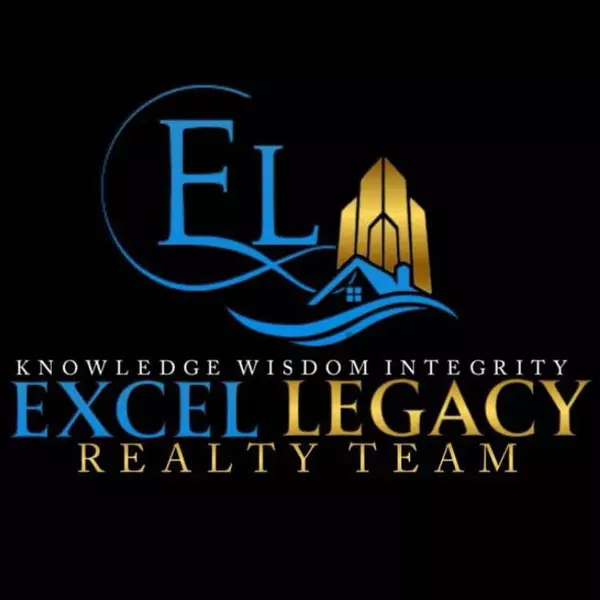
5136 BARNES Road Canton, MI 48188 3344
2 Beds
2 Baths
1,859 SqFt
Open House
Sat Jan 10, 12:00pm - 4:00pm
Sun Jan 11, 12:00pm - 4:00pm
UPDATED:
Key Details
Property Type Condo
Sub Type Condominium
Listing Status Active
Purchase Type For Sale
Square Footage 1,859 sqft
Price per Sqft $295
MLS Listing ID 60943062
Style Condo/Apt 1st Flr
Bedrooms 2
Full Baths 2
Abv Grd Liv Area 1,859
Year Built 2025
Property Sub-Type Condominium
Property Description
Location
State MI
County Wayne
Area Canton Twp (82071)
Rooms
Basement Unfinished
Interior
Interior Features Cable/Internet Avail.
Hot Water Gas
Heating Forced Air
Cooling Central A/C
Appliance Disposal, Range/Oven
Exterior
Parking Features Attached Garage
Garage Spaces 2.0
Garage Description 19x19
Garage Yes
Building
Story Condo/Apt 1st Flr
Foundation Basement
Water Public Water
Architectural Style Ranch
Structure Type Brick,Stone,Vinyl Siding
Schools
School District Van Buren Isd
Others
HOA Fee Include Maintenance Grounds
Ownership Private
Energy Description Natural Gas
Financing Cash,Conventional,FHA,VA
Virtual Tour https://my.matterport.com/show/?m=RAZW9AuN2rG








