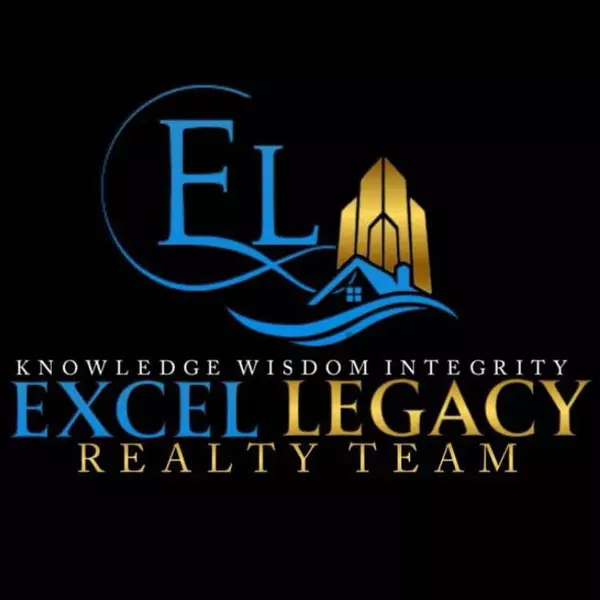
28787 Yorkshire Drive Chesterfield Twp, MI 48047
4 Beds
4 Baths
2,178 SqFt
UPDATED:
Key Details
Property Type Single Family Home
Sub Type Single Family
Listing Status Active
Purchase Type For Sale
Square Footage 2,178 sqft
Price per Sqft $204
Subdivision Stonehenge Sub #3
MLS Listing ID 50189665
Style 2 Story
Bedrooms 4
Full Baths 3
Half Baths 1
Abv Grd Liv Area 2,178
Year Built 1998
Annual Tax Amount $5,120
Lot Size 0.280 Acres
Acres 0.28
Lot Dimensions 54x104x177x169
Property Sub-Type Single Family
Property Description
Location
State MI
County Macomb
Area Chesterfield Twp (50009)
Rooms
Basement Poured
Interior
Hot Water Gas
Heating Forced Air
Cooling Ceiling Fan(s), Central A/C
Fireplaces Type Gas Fireplace
Exterior
Parking Features Attached Garage
Garage Spaces 2.0
Garage Yes
Building
Story 2 Story
Foundation Basement
Water Public Water
Architectural Style Split Level
Structure Type Brick,Vinyl Siding
Schools
School District L'Anse Creuse Public Schools
Others
Ownership Private
SqFt Source Public Records
Energy Description Natural Gas
Financing Cash,Conventional








