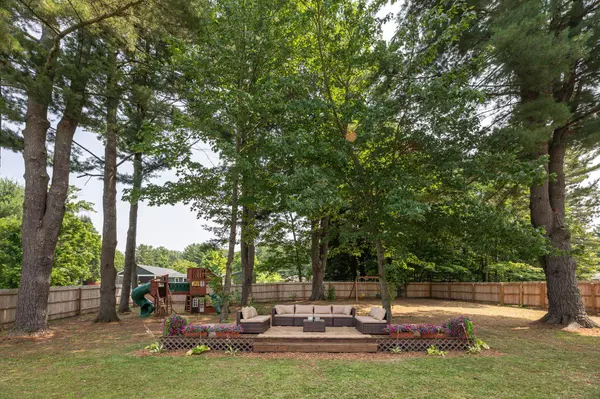1970 South Long Lake Road Traverse City, MI 49685
3 Beds
2 Baths
1,224 SqFt
UPDATED:
Key Details
Property Type Single Family Home
Sub Type Single Family
Listing Status Active
Purchase Type For Sale
Square Footage 1,224 sqft
Price per Sqft $363
Subdivision Pinewood Forest
MLS Listing ID 80060221
Style 1 Story
Bedrooms 3
Full Baths 2
Abv Grd Liv Area 1,224
Year Built 1973
Lot Size 0.420 Acres
Acres 0.42
Lot Dimensions 105.5 x 195.25
Property Sub-Type Single Family
Property Description
Location
State MI
County Grand Traverse
Area Long Lake Twp (28008)
Zoning Residential
Rooms
Basement Block, Egress/Daylight Windows, Finished, Full, Partially Finished, Interior Access
Interior
Interior Features Window Treatment(s)
Heating Forced Air
Cooling Ceiling Fan(s), Central A/C
Appliance Dishwasher, Disposal, Dryer, Microwave, Range/Oven, Refrigerator, Washer, Water Softener - Owned
Exterior
Parking Features Attached Garage
Garage Spaces 2.0
Garage Description 24 x 24
Garage Yes
Building
Story 1 Story
Water Private Well
Architectural Style Ranch
Structure Type Wood
Schools
Elementary Schools Silver Lake Elementary School
Middle Schools Traverse City West Middle Scho
High Schools Traverse City West Senior High
School District Traverse City Area Public Schools
Others
Ownership Private
Energy Description Natural Gas
Financing Cash,Conventional,Exchange/Trade,FHA,VA,Rural Development,MIStateHsDevAuthority








