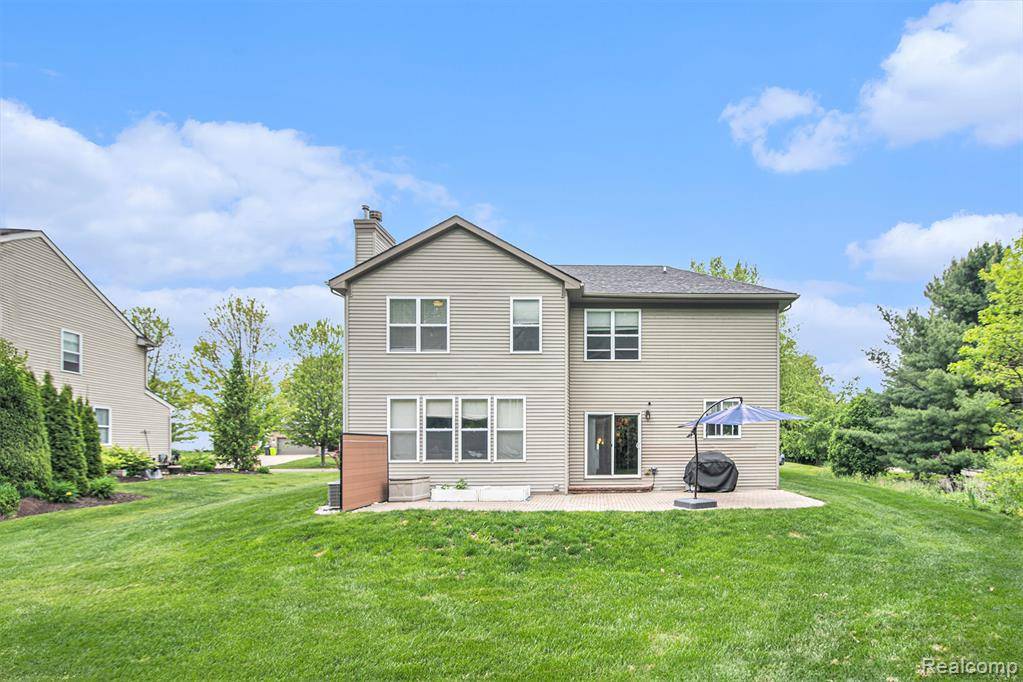1515 Ashton Ridge Drive Howell, MI 48843 6122
4 Beds
3 Baths
2,814 SqFt
UPDATED:
Key Details
Property Type Single Family Home
Sub Type Single Family
Listing Status Active
Purchase Type For Sale
Square Footage 2,814 sqft
Price per Sqft $167
Subdivision Autumn Woods Lccs 183
MLS Listing ID 60398591
Style 2 Story
Bedrooms 4
Full Baths 2
Half Baths 1
Abv Grd Liv Area 2,814
Year Built 2005
Annual Tax Amount $3,765
Lot Size 0.310 Acres
Acres 0.31
Lot Dimensions 142x133x79x120
Property Sub-Type Single Family
Property Description
Location
State MI
County Livingston
Area Hartland Twp (47009)
Rooms
Basement Unfinished
Interior
Heating Forced Air
Cooling Ceiling Fan(s), Central A/C
Fireplaces Type FamRoom Fireplace, Gas Fireplace
Appliance Dishwasher, Disposal, Microwave, Range/Oven, Refrigerator
Exterior
Parking Features Attached Garage, Gar Door Opener, Direct Access
Garage Spaces 2.0
Garage Yes
Building
Story 2 Story
Foundation Basement
Water Community
Architectural Style Colonial
Structure Type Brick
Schools
School District Hartland Consolidated Schools
Others
Ownership Private
Energy Description Natural Gas
Financing Cash,Conventional,FHA,VA








