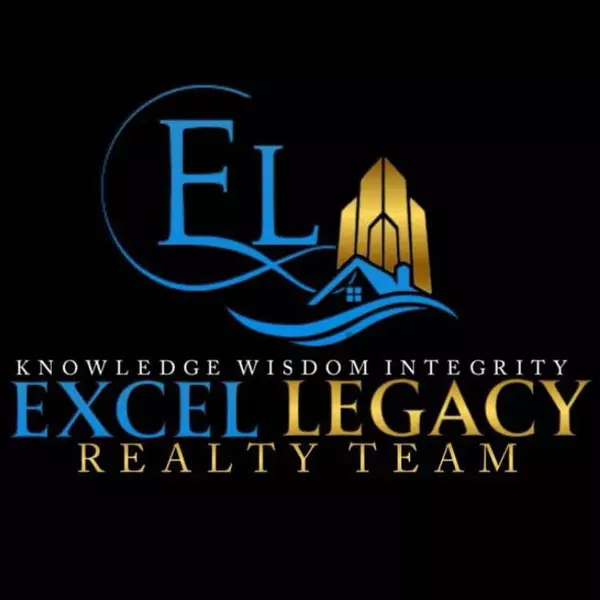
4602 Curtis Lane Clarkston, MI 48346 2720
4 Beds
3 Baths
2,074 SqFt
UPDATED:
Key Details
Property Type Single Family Home
Sub Type Single Family
Listing Status Active
Purchase Type For Sale
Square Footage 2,074 sqft
Price per Sqft $204
MLS Listing ID 60951747
Style More than 2 Stories
Bedrooms 4
Full Baths 2
Half Baths 1
Abv Grd Liv Area 2,074
Year Built 1977
Annual Tax Amount $3,947
Lot Size 0.600 Acres
Acres 0.6
Lot Dimensions 179x150
Property Sub-Type Single Family
Property Description
Location
State MI
County Oakland
Area Independence Twp (63081)
Rooms
Basement Finished
Interior
Interior Features Cable/Internet Avail., DSL Available, Spa/Jetted Tub
Hot Water Gas
Heating Forced Air
Cooling Ceiling Fan(s), Central A/C, Attic Fan
Fireplaces Type DinRoom Fireplace, Natural Fireplace
Appliance Dishwasher, Dryer, Microwave, Range/Oven, Refrigerator, Washer
Exterior
Parking Features Attached Garage, Electric in Garage, Side Loading Garage, Workshop, Direct Access
Garage Spaces 2.0
Garage Yes
Building
Story More than 2 Stories
Foundation Basement
Water Public Water
Architectural Style Contemporary
Structure Type Brick,Wood
Schools
School District Waterford School District
Others
Ownership Private
Energy Description Natural Gas
Financing Cash,Conventional,FHA








