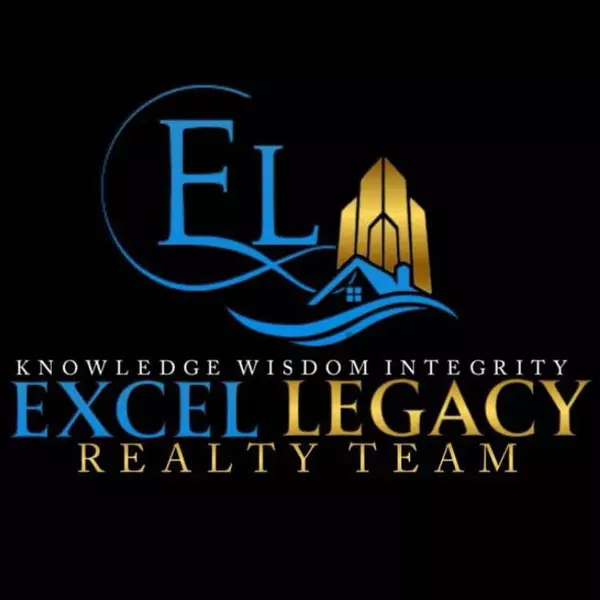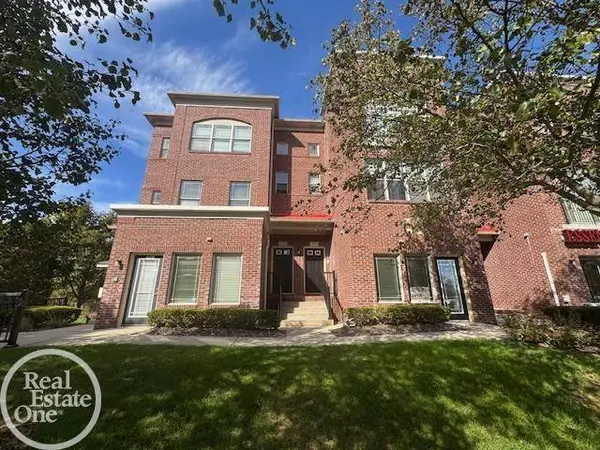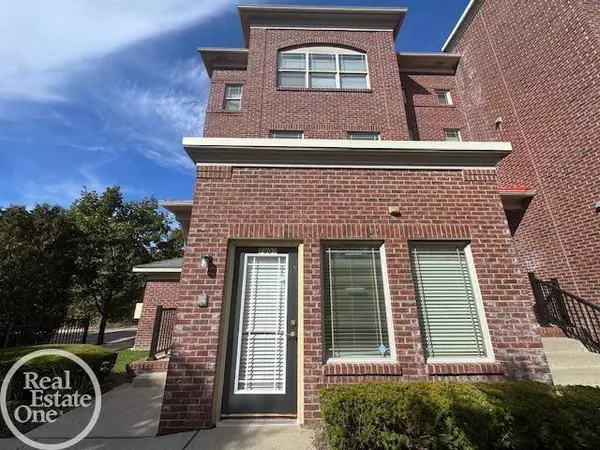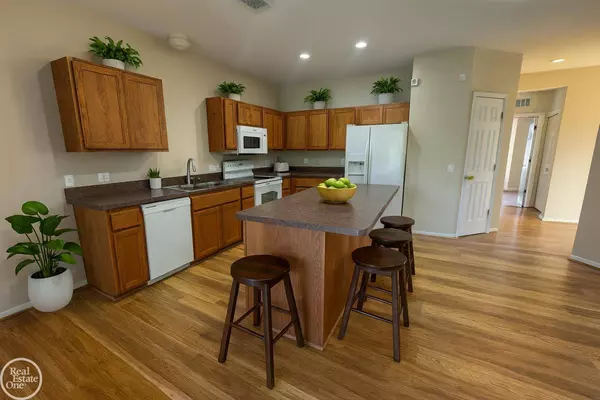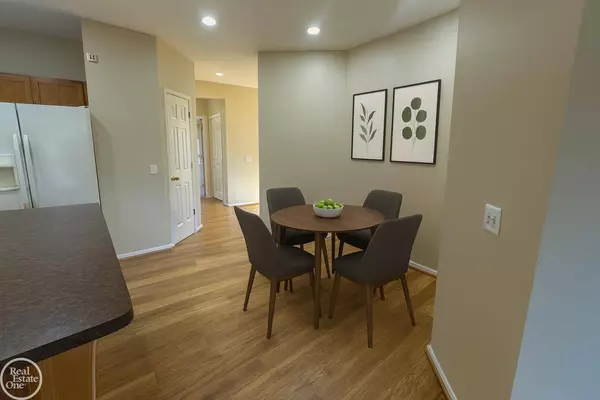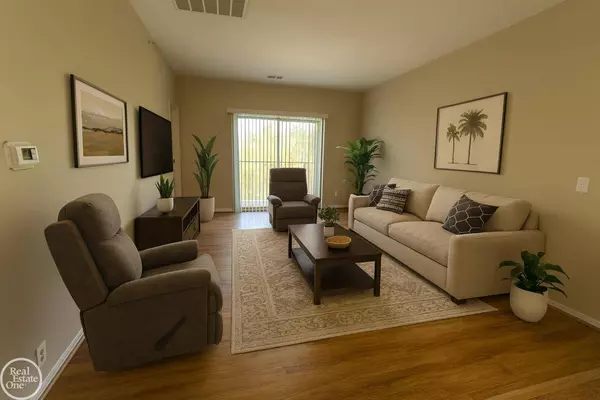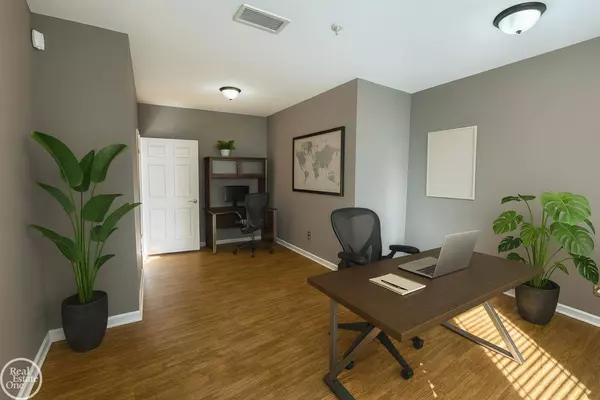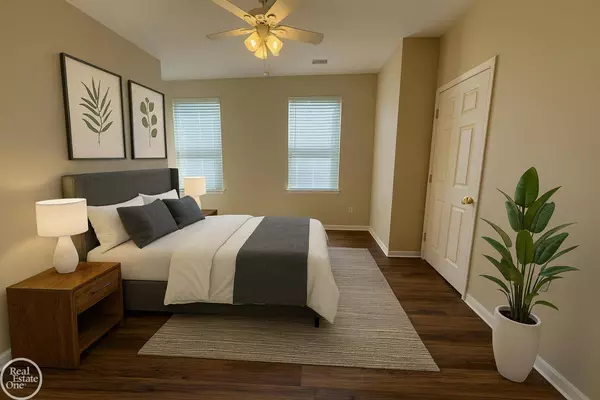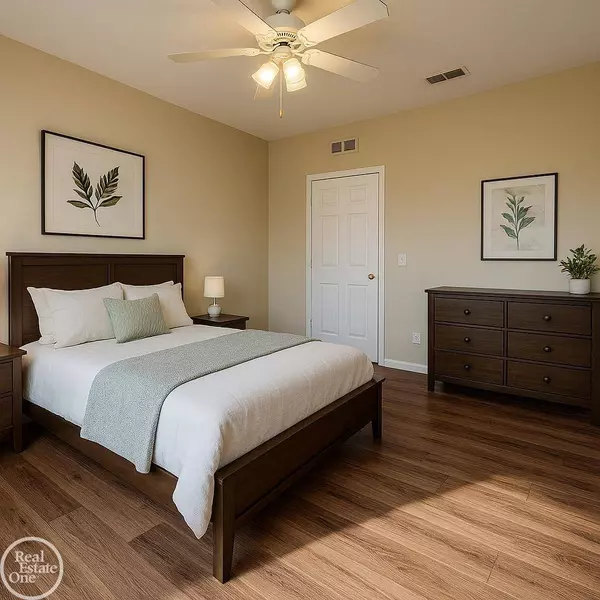
VIDEOS
Check out our video resources to learn more about the buying and selling process
GALLERY
PROPERTY DETAIL
Key Details
Sold Price $260,0001.7%
Property Type Condo
Sub Type Condominium
Listing Status Sold
Purchase Type For Sale
Square Footage 1, 674 sqft
Price per Sqft $155
Subdivision Village
MLS Listing ID 50190579
Sold Date 10/20/25
Style 2 Story
Bedrooms 2
Full Baths 2
Half Baths 1
Abv Grd Liv Area 1,674
Year Built 2007
Annual Tax Amount $2,896
Property Sub-Type Condominium
Location
State MI
County Macomb
Area Shelby Twp (50007)
Zoning Residential
Building
Story 2 Story
Foundation Slab
Water Public Water
Architectural Style Colonial
Structure Type Brick
Interior
Interior Features Ceramic Floors, Hardwood Floors
Hot Water Gas
Heating Forced Air
Cooling Ceiling Fan(s), Central A/C
Appliance Dishwasher, Dryer, Range/Oven, Refrigerator, Washer
Exterior
Parking Features Attached Garage
Garage Spaces 2.0
Garage Yes
Schools
School District Utica Community Schools
Others
HOA Fee Include Snow Removal
Ownership Private
SqFt Source Estimated
Energy Description Natural Gas
Acceptable Financing Land Contract
Listing Terms Land Contract
Financing Land Contract
Pets Allowed Call for Pet Restrictions
SIMILAR HOMES FOR SALE
Check for similar Condos at price around $260,000 in Shelby Twp,MI
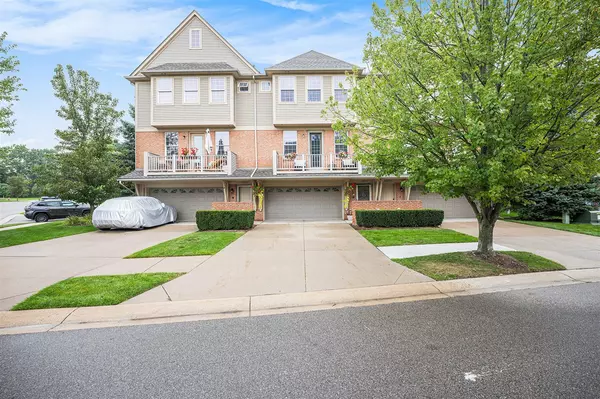
Active
$284,900
56607 Long Island Drive, Utica, MI 48316-5740
Listed by Arterra Realty Michigan LLC2 Beds 3 Baths 1,377 SqFt
Active
$354,455
54463 Grand Boulevard, Shelby, MI 48316
Listed by Lombardo Realty2 Beds 3 Baths 1,746 SqFt
Active
$380,990
54307 Grand Boulevard, Shelby, MI 48316
Listed by Lombardo Realty2 Beds 3 Baths 1,746 SqFt
CONTACT
