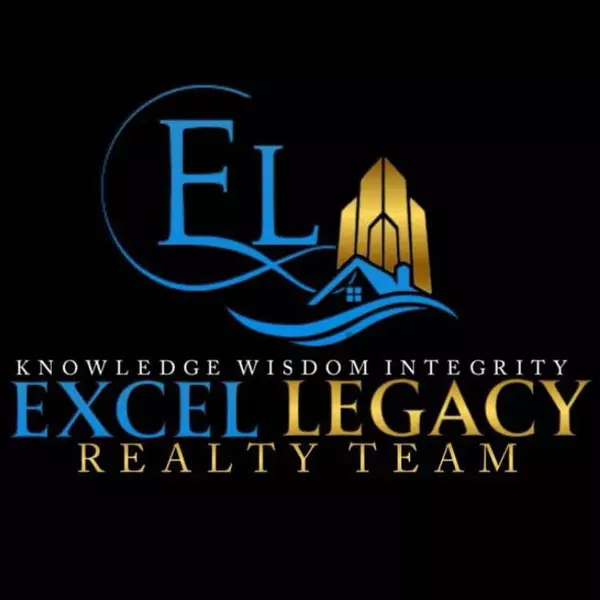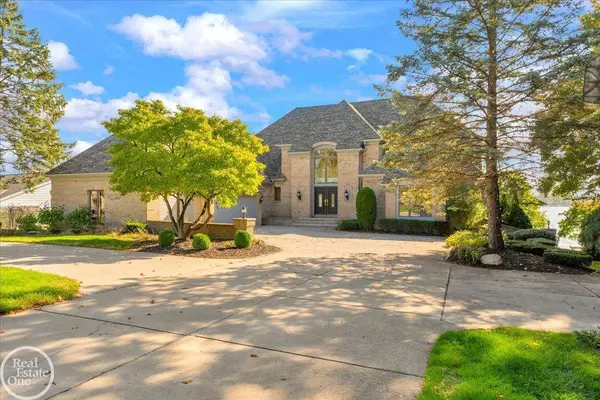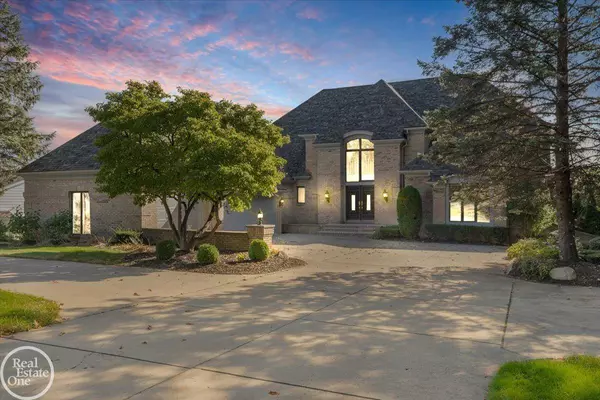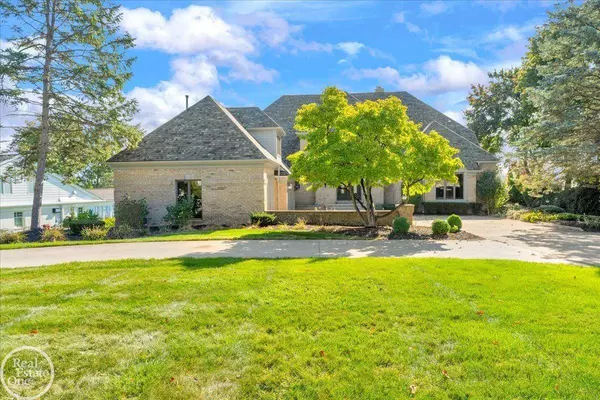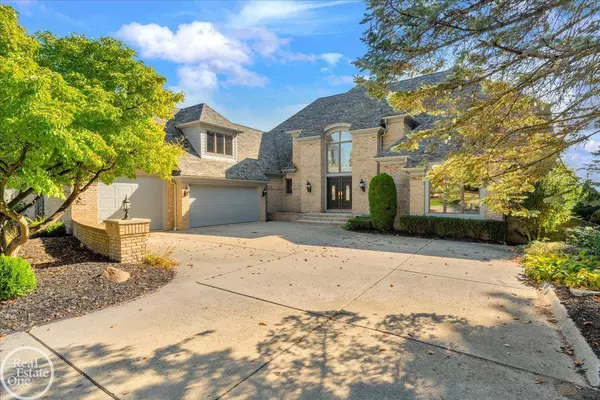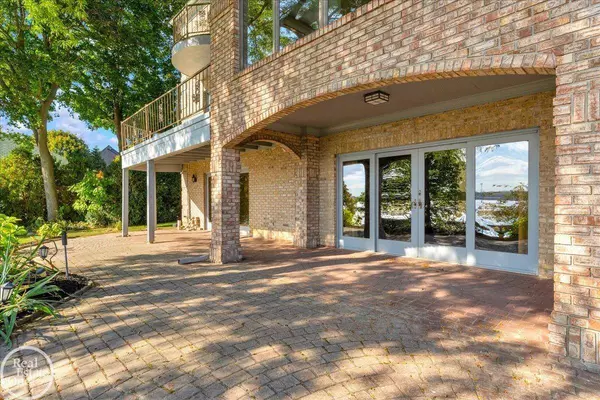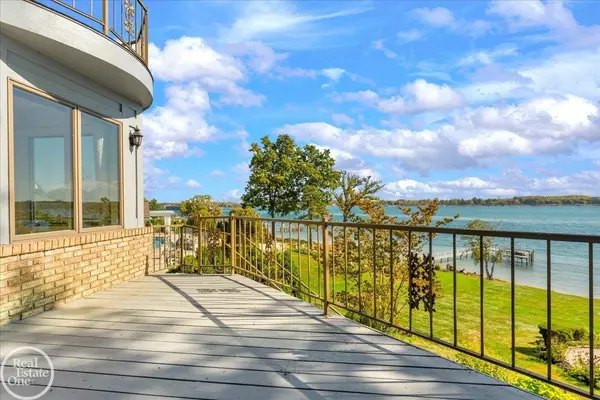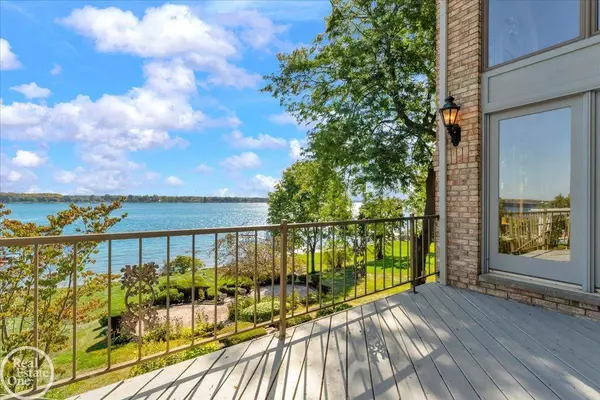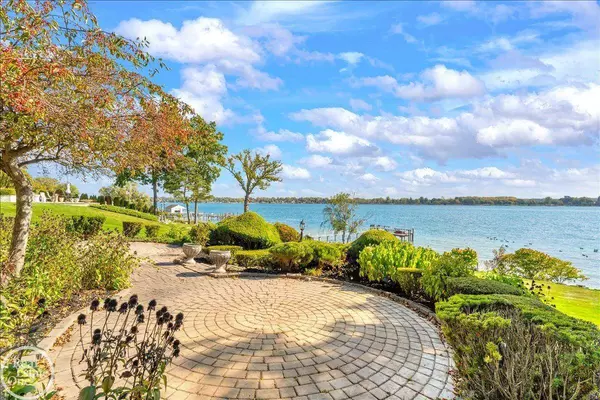VIDEOS
Check out our video resources to learn more about the buying and selling process
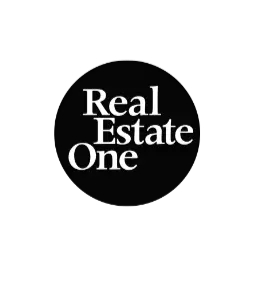
GALLERY
PROPERTY DETAIL
Key Details
Property Type Single Family Home
Sub Type Single Family
Listing Status Active
Purchase Type For Sale
Square Footage 5, 445 sqft
Price per Sqft $238
Subdivision Assessors
MLS Listing ID 50190759
Style 1 1/2 Story
Bedrooms 4
Full Baths 5
Half Baths 1
Abv Grd Liv Area 5,445
Year Built 1990
Annual Tax Amount $19,946
Lot Size 1.100 Acres
Acres 1.1
Lot Dimensions 131x365
Property Sub-Type Single Family
Location
State MI
County St. Clair
Area St Clair (74025)
Zoning Residential
Rooms
Basement Finished, Outside Entrance, Walk Out, Poured
Building
Story 1 1/2 Story
Foundation Basement
Water Public Water
Architectural Style Split Level
Structure Type Brick
Interior
Interior Features Ceramic Floors, Hardwood Floors, Sump Pump, Walk-In Closet, Spa/Sauna, Whirlpool/Hot Tub
Hot Water Gas
Heating Forced Air
Cooling Ceiling Fan(s), Central A/C
Fireplaces Type Basement Fireplace, Gas Fireplace, Grt Rm Fireplace, Primary Bedroom Fireplace
Appliance Dishwasher, Dryer, Humidifier, Microwave, Range/Oven, Refrigerator, Washer
Exterior
Parking Features Attached Garage
Garage Spaces 3.0
Garage Yes
Schools
School District East China School District
Others
Ownership Private
SqFt Source Public Records
Energy Description Natural Gas
Financing Cash,Conventional,VA
CONTACT
